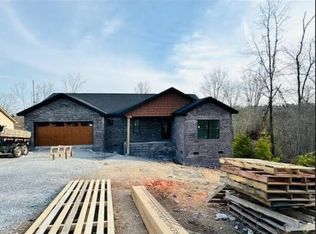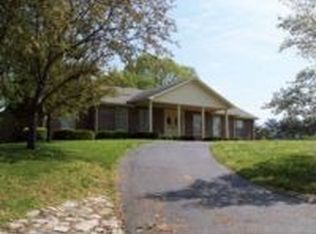Sold for $355,000 on 01/15/25
$355,000
430 Randi Cir, Dayton, TN 37321
3beds
1,792sqft
Single Family Residence
Built in 2017
0.49 Acres Lot
$357,300 Zestimate®
$198/sqft
$2,048 Estimated rent
Home value
$357,300
Estimated sales range
Not available
$2,048/mo
Zestimate® history
Loading...
Owner options
Explore your selling options
What's special
Charming Newer Home in Prime Location
Discover the perfect blend of comfort and convenience in this gently lived-in, one-level home! Nestled in a quiet, well-established neighborhood, this property offers the best of both worlds: peaceful living with unbeatable proximity to shopping and the city's top-rated schools.
Step inside and be greeted by towering ceilings and a thoughtfully designed split-bedroom floor plan that maximizes both privacy and space. The custom cabinetry throughout adds a touch of elegance and functionality. Relax or entertain on the spacious covered back porch, perfect for year-round enjoyment.
Bonus: Ample crawl space storage for all your needs! This home has been meticulously cared for and is move-in ready. Don't miss out on this rare find in a highly sought-after area!
Zillow last checked: 8 hours ago
Listing updated: January 16, 2025 at 06:02am
Listed by:
Teresa D Congioloso 423-421-7852,
Keller Williams Ridge to River
Bought with:
Angela Tumlin, 365278
Real Estate Partners Chattanooga LLC
Source: Greater Chattanooga Realtors,MLS#: 1398997
Facts & features
Interior
Bedrooms & bathrooms
- Bedrooms: 3
- Bathrooms: 2
- Full bathrooms: 2
Heating
- Central, Natural Gas
Cooling
- Central Air
Appliances
- Included: Disposal, Dishwasher, Free-Standing Electric Range, Gas Water Heater, Microwave, Refrigerator
- Laundry: Electric Dryer Hookup, Gas Dryer Hookup, Laundry Room, Washer Hookup
Features
- High Ceilings, High Speed Internet, Open Floorplan, Pantry, Primary Downstairs, Walk-In Closet(s), Tub/shower Combo, En Suite, Split Bedrooms
- Flooring: Carpet, Tile, Engineered Hardwood
- Windows: Insulated Windows, Vinyl Frames
- Basement: Crawl Space
- Has fireplace: No
Interior area
- Total structure area: 1,792
- Total interior livable area: 1,792 sqft
- Finished area above ground: 1,792
Property
Parking
- Total spaces: 2
- Parking features: Garage Door Opener, Garage Faces Front, Kitchen Level
- Attached garage spaces: 2
Features
- Levels: One
- Patio & porch: Covered, Deck, Patio
Lot
- Size: 0.49 Acres
- Dimensions: 118 x 247.3 IRR
- Features: Gentle Sloping
Details
- Parcel number: 097a A 028.00
Construction
Type & style
- Home type: SingleFamily
- Property subtype: Single Family Residence
Materials
- Brick, Vinyl Siding
- Foundation: Block
- Roof: Shingle
Condition
- New construction: No
- Year built: 2017
Utilities & green energy
- Water: Public
- Utilities for property: Cable Available, Electricity Available, Phone Available, Sewer Connected, Underground Utilities
Community & neighborhood
Security
- Security features: Smoke Detector(s)
Location
- Region: Dayton
- Subdivision: Valley View Ests
Other
Other facts
- Listing terms: Cash,Conventional,FHA,Owner May Carry,USDA Loan,VA Loan
Price history
| Date | Event | Price |
|---|---|---|
| 1/15/2025 | Sold | $355,000-1.4%$198/sqft |
Source: Greater Chattanooga Realtors #1398997 Report a problem | ||
| 12/13/2024 | Contingent | $359,900$201/sqft |
Source: | ||
| 12/13/2024 | Pending sale | $359,900$201/sqft |
Source: | ||
| 9/10/2024 | Listed for sale | $359,900+32.1%$201/sqft |
Source: | ||
| 5/28/2021 | Sold | $272,500$152/sqft |
Source: Public Record Report a problem | ||
Public tax history
| Year | Property taxes | Tax assessment |
|---|---|---|
| 2024 | $1,461 -1.6% | $78,025 +62% |
| 2023 | $1,485 +8.8% | $48,150 |
| 2022 | $1,365 | $48,150 |
Find assessor info on the county website
Neighborhood: 37321
Nearby schools
GreatSchools rating
- 7/10Dayton City Elementary SchoolGrades: PK-8Distance: 0.5 mi
Schools provided by the listing agent
- Elementary: Dayton Elementary & Middle
- Middle: Dayton City Middle
- High: Rhea County High School
Source: Greater Chattanooga Realtors. This data may not be complete. We recommend contacting the local school district to confirm school assignments for this home.

Get pre-qualified for a loan
At Zillow Home Loans, we can pre-qualify you in as little as 5 minutes with no impact to your credit score.An equal housing lender. NMLS #10287.
Sell for more on Zillow
Get a free Zillow Showcase℠ listing and you could sell for .
$357,300
2% more+ $7,146
With Zillow Showcase(estimated)
$364,446
