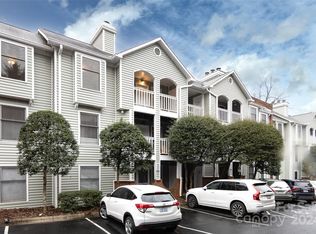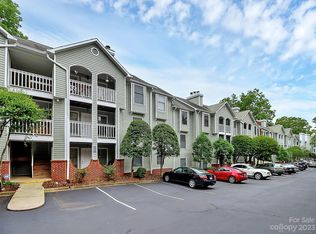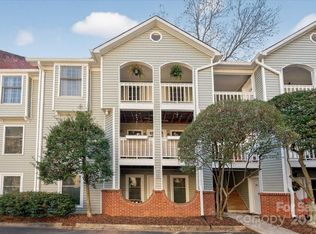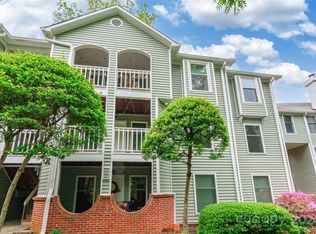Closed
$400,000
430 Queens Rd APT 712, Charlotte, NC 28207
3beds
1,596sqft
Condominium
Built in 1985
-- sqft lot
$400,100 Zestimate®
$251/sqft
$4,605 Estimated rent
Home value
$400,100
$380,000 - $420,000
$4,605/mo
Zestimate® history
Loading...
Owner options
Explore your selling options
What's special
Beautiful three-bedroom condo in sought after Myers Park! You are welcomed with a covered, enclosed front porch - perfect for greeting guests or enjoying quiet mornings year-round.
The main level offers a sunlit living room and an updated kitchen with modern finishes and generous prep space. The adjoining dining area doubles easily as a casual lounge or home office, giving you flexible ways to live and work.
Upstairs, the primary suite includes a cozy fireplace and a private covered balcony, ideal for coffee at sunrise or evenings outdoors. Two additional bedrooms share a renovated bath, and upstairs laundry adds everyday convenience.
End-unit positioning brings added light and privacy, while the location places you minutes from Myers Park’s restaurants, shops, and Charlotte’s best spots.
Move-in ready and well priced, this unit is a standout value in Myers Park!
**With an acceptable offer, the seller is prepared to offer assistance related to the monthly HOA fee**
Zillow last checked: 8 hours ago
Listing updated: December 03, 2025 at 08:41am
Listing Provided by:
Sarah Singletary sarah.singletary@compass.com,
COMPASS
Bought with:
Sarah Loftis
Stephen Cooley Real Estate
Source: Canopy MLS as distributed by MLS GRID,MLS#: 4305705
Facts & features
Interior
Bedrooms & bathrooms
- Bedrooms: 3
- Bathrooms: 3
- Full bathrooms: 2
- 1/2 bathrooms: 1
Primary bedroom
- Level: Upper
Bedroom s
- Level: Upper
Bedroom s
- Level: Upper
Bathroom full
- Level: Upper
Bathroom full
- Level: Upper
Bathroom half
- Level: Main
Dining room
- Level: Main
Kitchen
- Level: Main
Living room
- Level: Main
Heating
- Heat Pump
Cooling
- Central Air
Appliances
- Included: Dishwasher, Disposal, Microwave, Oven, Refrigerator
- Laundry: Laundry Closet, Upper Level
Features
- Open Floorplan
- Flooring: Carpet, Hardwood, Tile
- Has basement: No
- Fireplace features: Living Room, Primary Bedroom
Interior area
- Total structure area: 1,596
- Total interior livable area: 1,596 sqft
- Finished area above ground: 1,596
- Finished area below ground: 0
Property
Parking
- Parking features: On Street, Parking Lot, Parking Space(s)
- Has uncovered spaces: Yes
Features
- Levels: Two
- Stories: 2
- Entry location: Main
- Patio & porch: Balcony, Covered, Patio
- Pool features: Community
Lot
- Size: 0.01 Acres
- Features: End Unit
Details
- Parcel number: 12523541
- Zoning: R22MF
- Special conditions: Standard
Construction
Type & style
- Home type: Condo
- Property subtype: Condominium
Materials
- Vinyl, Wood
- Foundation: Slab
Condition
- New construction: No
- Year built: 1985
Utilities & green energy
- Sewer: Public Sewer
- Water: City
- Utilities for property: Cable Available
Community & neighborhood
Security
- Security features: Carbon Monoxide Detector(s), Smoke Detector(s)
Community
- Community features: Street Lights
Location
- Region: Charlotte
- Subdivision: Myers Park Manor
HOA & financial
HOA
- Has HOA: Yes
- HOA fee: $709 monthly
- Association name: Cusick Community Management
- Association phone: 704-544-7779
Other
Other facts
- Listing terms: Cash,Conventional
- Road surface type: Paved
Price history
| Date | Event | Price |
|---|---|---|
| 12/2/2025 | Sold | $400,000-3.6%$251/sqft |
Source: | ||
| 11/1/2025 | Pending sale | $415,000$260/sqft |
Source: | ||
| 9/26/2025 | Listed for sale | $415,000+3.8%$260/sqft |
Source: | ||
| 9/23/2025 | Listing removed | $3,100$2/sqft |
Source: Zillow Rentals Report a problem | ||
| 8/18/2025 | Price change | $3,100-6.1%$2/sqft |
Source: Zillow Rentals Report a problem | ||
Public tax history
| Year | Property taxes | Tax assessment |
|---|---|---|
| 2025 | -- | $395,389 |
| 2024 | $3,147 +3.6% | $395,389 |
| 2023 | $3,039 +16.1% | $395,389 +53.1% |
Find assessor info on the county website
Neighborhood: Cherry
Nearby schools
GreatSchools rating
- 8/10Eastover ElementaryGrades: K-5Distance: 0.9 mi
- 3/10Sedgefield MiddleGrades: 6-8Distance: 1.7 mi
- 7/10Myers Park HighGrades: 9-12Distance: 2.6 mi
Schools provided by the listing agent
- Elementary: Eastover
- Middle: Alexander Graham
- High: Myers Park
Source: Canopy MLS as distributed by MLS GRID. This data may not be complete. We recommend contacting the local school district to confirm school assignments for this home.
Get a cash offer in 3 minutes
Find out how much your home could sell for in as little as 3 minutes with a no-obligation cash offer.
Estimated market value
$400,100



