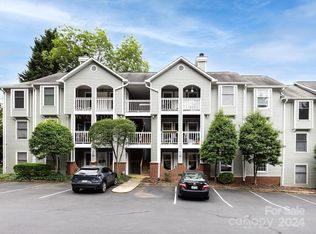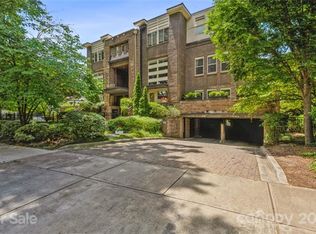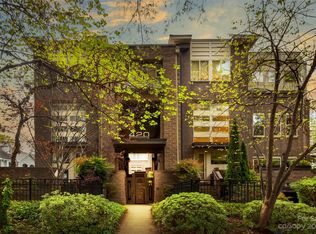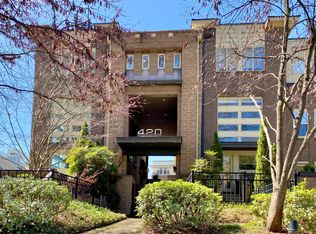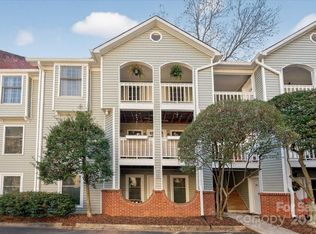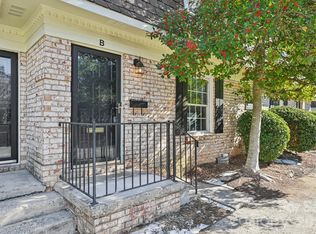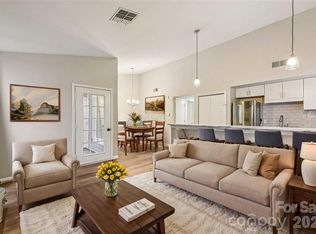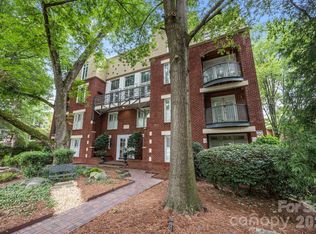Rare find in highly sought-after Myers Park—move-in ready, ground-level end-unit 2BR/2BA condo offering stair-free living, added privacy and exceptional convenience. Just minutes from Uptown Charlotte, this home provides easy access to shopping, dining, parks, medical centers, greenways, and everyday essentials.
Inside, enjoy updated plank vinyl flooring throughout—no carpet—paired with updated ceiling fans and light fixtures. The inviting living room features a cozy fireplace with built-in shelving and flows seamlessly into the dining area with additional built-ins, ideal for both everyday living and entertaining. Wood blinds add a polished, finished touch, and a new roof (2025) offers added peace of mind.
The primary suite includes a walk-in closet and an updated en-suite bath with tiled flooring and a tiled shower. A second bedroom and full bath provide flexible space for guests, a home office, or daily living needs.
Low-maintenance living is made easy with HOA dues covering a community pool and cabana, beautifully maintained grounds, water, sewer, and trash service. The community is pet-friendly (see HOA handbook for details). Easy, unrestricted parking plus an additional rear parking lot add to the convenience. An exceptional value in a prime location—perfectly located to enjoy everything Myers Park has to offer!
Note: Some interior photos have been virtually staged to illustrate furnishings and layout possibilities. Original, un-staged photos are included and reflect the actual property currently.
Active
$300,000
430 Queens Rd APT 111, Charlotte, NC 28207
2beds
885sqft
Est.:
Condominium
Built in 1985
-- sqft lot
$294,700 Zestimate®
$339/sqft
$349/mo HOA
What's special
Community pool and cabanaStair-free livingBeautifully maintained grounds
- 2 days |
- 382 |
- 18 |
Zillow last checked: 8 hours ago
Listing updated: 11 hours ago
Listing Provided by:
Crystal Klahn crystalk@nctruenorthrealty.com,
True North Realty
Source: Canopy MLS as distributed by MLS GRID,MLS#: 4340440
Tour with a local agent
Facts & features
Interior
Bedrooms & bathrooms
- Bedrooms: 2
- Bathrooms: 2
- Full bathrooms: 2
- Main level bedrooms: 2
Primary bedroom
- Level: Main
- Area: 151.46 Square Feet
- Dimensions: 13' 8" X 11' 1"
Bedroom s
- Level: Main
- Area: 129.2 Square Feet
- Dimensions: 12' 11" X 10' 0"
Bathroom full
- Level: Main
Bathroom full
- Level: Main
Dining area
- Level: Main
Kitchen
- Level: Main
Laundry
- Level: Main
Living room
- Level: Main
- Area: 196.39 Square Feet
- Dimensions: 15' 6" X 12' 8"
Heating
- Central, Electric
Cooling
- Ceiling Fan(s), Central Air
Appliances
- Included: Dishwasher, Electric Range, Microwave, Refrigerator
- Laundry: In Unit
Features
- Walk-In Closet(s)
- Flooring: Tile, Vinyl
- Windows: Window Treatments
- Has basement: No
- Fireplace features: Living Room
Interior area
- Total structure area: 885
- Total interior livable area: 885 sqft
- Finished area above ground: 885
- Finished area below ground: 0
Video & virtual tour
Property
Parking
- Parking features: Parking Lot, Parking Space(s)
Features
- Levels: One
- Stories: 1
- Entry location: Main
- Patio & porch: Covered, Front Porch
- Pool features: Community, In Ground
Lot
- Features: End Unit
Details
- Parcel number: 12523501
- Zoning: R22MF
- Special conditions: Standard
Construction
Type & style
- Home type: Condo
- Property subtype: Condominium
Materials
- Brick Partial, Wood
- Foundation: Slab
Condition
- New construction: No
- Year built: 1985
Utilities & green energy
- Sewer: Public Sewer
- Water: City
- Utilities for property: Cable Available
Community & HOA
Community
- Features: Cabana, Street Lights
- Subdivision: Myers Park
HOA
- Has HOA: Yes
- HOA fee: $349 monthly
- HOA name: Cusick Community Management
- HOA phone: 704-544-7779
Location
- Region: Charlotte
Financial & listing details
- Price per square foot: $339/sqft
- Tax assessed value: $281,500
- Date on market: 1/30/2026
- Cumulative days on market: 2 days
- Listing terms: Cash,Conventional,VA Loan
- Road surface type: Asphalt, Paved
Estimated market value
$294,700
$280,000 - $309,000
$2,546/mo
Price history
Price history
| Date | Event | Price |
|---|---|---|
| 1/30/2026 | Listed for sale | $300,000-7.7%$339/sqft |
Source: | ||
| 8/8/2025 | Listing removed | $325,000$367/sqft |
Source: | ||
| 7/11/2025 | Price change | $325,000-7.1%$367/sqft |
Source: | ||
| 4/30/2025 | Listed for sale | $350,000+176.7%$395/sqft |
Source: | ||
| 2/24/2021 | Listing removed | -- |
Source: Owner Report a problem | ||
Public tax history
Public tax history
| Year | Property taxes | Tax assessment |
|---|---|---|
| 2025 | -- | $281,500 |
| 2024 | $2,285 | $281,500 |
| 2023 | -- | $281,500 +53.1% |
Find assessor info on the county website
BuyAbility℠ payment
Est. payment
$2,049/mo
Principal & interest
$1425
HOA Fees
$349
Other costs
$275
Climate risks
Neighborhood: Cherry
Nearby schools
GreatSchools rating
- 8/10Eastover ElementaryGrades: K-5Distance: 0.8 mi
- 3/10Sedgefield MiddleGrades: 6-8Distance: 1.8 mi
- 7/10Myers Park HighGrades: 9-12Distance: 2.6 mi
Schools provided by the listing agent
- Elementary: Eastover
- Middle: Sedgefield
- High: Myers Park
Source: Canopy MLS as distributed by MLS GRID. This data may not be complete. We recommend contacting the local school district to confirm school assignments for this home.
- Loading
- Loading
