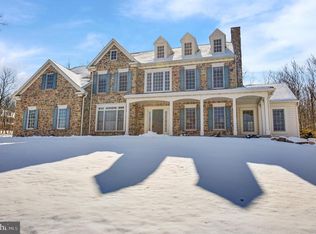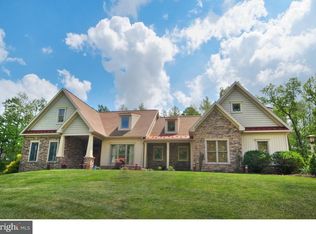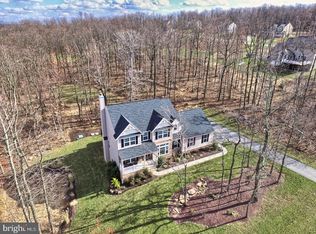Welcome to this incredible former Model home in the highly sought after Quaker Hill development where the views are incredible, the lot sizes are spacious, yet you have a great neighborhood feel. This 4 bedroom, 3 bathroom home has many extras included, enter the home with hardwood flooring that is extended through the dining room where they upgraded to have a modified tray ceiling. The office has French doors and opens to the Sunken Solarium which is sun-drenched, surrounded by windows! The family room has a gas fireplace and is open to the gourmet kitchen with Corian counters, kitchen includes upgraded Stainless Steel Appliances double wall oven, walk in pantry, cooktop and is open to the morning room with circle top window and is a great place to enjoy your morning coffee/tea and watch the wildlife in your back yard. The laundry room can either be on the first floor or basement, the choice is yours. Upstairs you will find a nicely appointed master suite with sitting room, large walk in closet, master bath with soaking tub and shower, double sinks and linen closet. 3 additional guest rooms and hall bath with double sinks complete this level. This home has a 3 car side entry garage and too many upgrades to list. (Whole house generator, custom window treatments in every room, upgraded molding throughout, Shed, Newer roof, deck with remote controlled awning, upgraded lighting, owned buried propane tank, 2 furnaces, upgraded water system, Bilco doors, Entertainment system throughout the home included, just to name a few). Minutes from the PA Turnpike making a commute to anywhere a breeze.
This property is off market, which means it's not currently listed for sale or rent on Zillow. This may be different from what's available on other websites or public sources.



