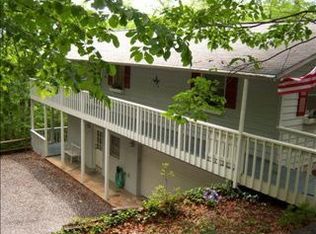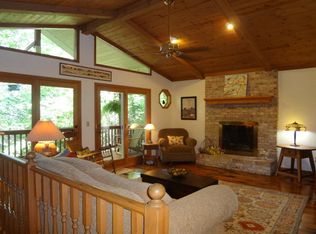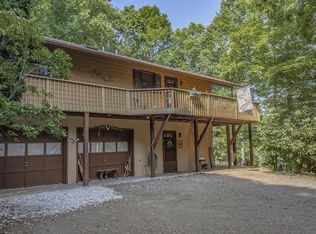Sold for $671,150
$671,150
430 Quail Ridge Rd, Franklin, NC 28734
3beds
--sqft
Residential
Built in 1994
4.01 Acres Lot
$717,300 Zestimate®
$--/sqft
$3,088 Estimated rent
Home value
$717,300
$653,000 - $789,000
$3,088/mo
Zestimate® history
Loading...
Owner options
Explore your selling options
What's special
In a Word --- WOW! The Spectacular Long Range Sunrise Views will take your breath away! Entertain Friends and Family by the pool, on the 2 Covered Porches and Huge Deck. Meticulously Maintained Home and Property. Freshwater - Heated - Gunite Pool w/beautiful custom stonework. Separate 2 Story Garage/Studio to enjoy your hobbies, built 2007! Paved to the Door, Stepless entrance into home w/Gorgeous easy care landscaping. Soaring 2 Story Ceiling in Living Room w/Wall of Windows to take in the Views! Large Kitchen has Quartz Counters & Engineered Hardwood Floor. Main Level Primary Suite, Bath w/Garden Tub & Tiled Shower. Upper Level 2 BR's + Bath. Lower Level Multipurpose Room w/Mini Kitchen, Serving Bar, Gas Log FP, Living Area, Full Bath...use for Private Living Quarters or Gametime Family Fun! Optimum High Speed Internet, buyers agent to confirm it's available for new buyer. Anderson Windows & Doors. New Roof 2020, Fridge 2022. Shared well w/only 1 other home. Sellers request either 60 day closing or close sooner and 1 month rent back after closing. 2 extra lots included in sale PID 6573955985 1.05 AC & 6573962100 1.8 AC.
Zillow last checked: 8 hours ago
Listing updated: March 20, 2025 at 08:23pm
Listed by:
Kathy Clifton,
Bald Head Realty,
Stephanie Sainz,
Bald Head Realty
Bought with:
Nancy Van Bergen, 297122
Bald Head Realty
Source: Carolina Smokies MLS,MLS#: 26030563
Facts & features
Interior
Bedrooms & bathrooms
- Bedrooms: 3
- Bathrooms: 4
- Full bathrooms: 3
- 1/2 bathrooms: 1
- Main level bathrooms: 2
Primary bedroom
- Level: First
- Area: 240.25
- Dimensions: 15.5 x 15.5
Bedroom 2
- Level: Second
- Area: 192.2
- Dimensions: 15.5 x 12.4
Bedroom 3
- Level: Second
- Area: 188.76
- Dimensions: 15.6 x 12.1
Dining room
- Level: First
- Area: 174.8
- Dimensions: 15.2 x 11.5
Family room
- Area: 410.45
- Dimensions: 29.11 x 14.1
Kitchen
- Level: First
- Area: 179.36
- Dimensions: 15.2 x 11.8
Living room
- Level: First
- Area: 291.43
- Dimensions: 19.3 x 15.1
Heating
- Propane, Heat Pump
Cooling
- Heat Pump
Appliances
- Included: Dishwasher, Humidifier, Microwave, Electric Oven/Range, Refrigerator, Water Softener, Washer, Dryer, Electric Water Heater
- Laundry: First Level
Features
- Cathedral/Vaulted Ceiling, Ceiling Fan(s), Formal Dining Room, Soaking Tub, In-law Quarters, Kitchen Island, Large Master Bedroom, Main Level Living, Primary w/Ensuite, Primary on Main Level, Pantry, Rec/Game Room, Walk-In Closet(s), Workshop, In-Law Floorplan
- Flooring: Carpet, Vinyl, Hardwood, Ceramic Tile
- Doors: Doors-Insulated
- Windows: Insulated Windows, Skylight(s), Window Treatments
- Basement: Full,Heated,Daylight,Recreation/Game Room,Workshop,Exterior Entry,Interior Entry,Finished Bath
- Attic: Access Only
- Has fireplace: Yes
- Fireplace features: Gas Log, Brick, Two or More, Basement
Interior area
- Living area range: 2601-2800 Square Feet
Property
Parking
- Parking features: Garage-Double Detached, Garage-Double in Basement, Other Garage-See Remarks, Garage Door Opener, Paved Driveway
- Attached garage spaces: 4
- Has uncovered spaces: Yes
Features
- Levels: One and One Half
- Patio & porch: Deck, Porch
- Pool features: Outdoor Pool
- Has view: Yes
- View description: Long Range View, View-Winter, View Year Round
Lot
- Size: 4.01 Acres
- Features: Private, Other-See Remarks
Details
- Additional structures: Outbuilding/Workshop
- Parcel number: 6573964016
- Other equipment: Satellite Dish
Construction
Type & style
- Home type: SingleFamily
- Architectural style: Cottage
- Property subtype: Residential
Materials
- Vinyl Siding
- Roof: Composition,Shingle
Condition
- Year built: 1994
Utilities & green energy
- Sewer: Septic Tank
- Water: Shared Well, See Remarks
- Utilities for property: Cell Service Available
Community & neighborhood
Security
- Security features: Security System
Location
- Region: Franklin
- Subdivision: Patton Valley Farms
HOA & financial
HOA
- HOA fee: $400 annually
Other
Other facts
- Listing terms: Cash,Conventional,VA Loan
- Road surface type: Paved
Price history
| Date | Event | Price |
|---|---|---|
| 7/27/2023 | Sold | $671,150+6.7% |
Source: Carolina Smokies MLS #26030563 Report a problem | ||
| 5/28/2023 | Contingent | $629,000 |
Source: Carolina Smokies MLS #26030563 Report a problem | ||
| 5/25/2023 | Listed for sale | $629,000+87.8% |
Source: Carolina Smokies MLS #26030563 Report a problem | ||
| 10/20/2004 | Sold | $335,000 |
Source: Agent Provided Report a problem | ||
Public tax history
| Year | Property taxes | Tax assessment |
|---|---|---|
| 2024 | $1,914 -2% | $572,600 +0% |
| 2023 | $1,953 +13.3% | $572,400 +66.5% |
| 2022 | $1,724 +3.2% | $343,850 |
Find assessor info on the county website
Neighborhood: 28734
Nearby schools
GreatSchools rating
- 5/10Cartoogechaye ElementaryGrades: PK-4Distance: 2 mi
- 6/10Macon Middle SchoolGrades: 7-8Distance: 3.7 mi
- 6/10Macon Early College High SchoolGrades: 9-12Distance: 2.5 mi
Schools provided by the listing agent
- Elementary: Cartoogechaye
- Middle: Macon Middle
- High: Franklin
Source: Carolina Smokies MLS. This data may not be complete. We recommend contacting the local school district to confirm school assignments for this home.
Get pre-qualified for a loan
At Zillow Home Loans, we can pre-qualify you in as little as 5 minutes with no impact to your credit score.An equal housing lender. NMLS #10287.


