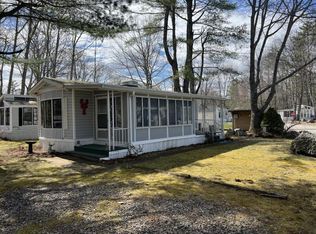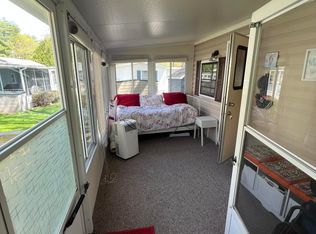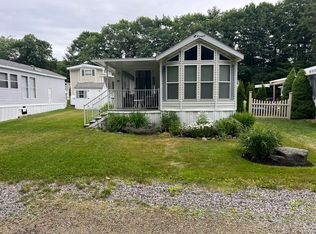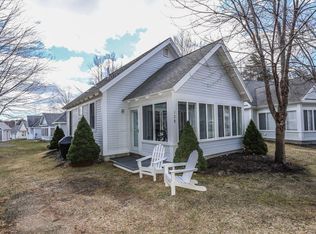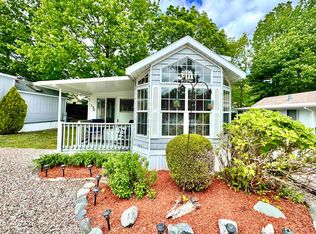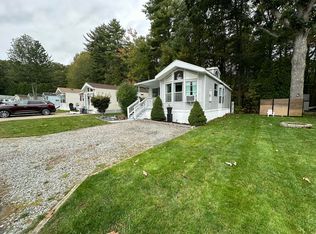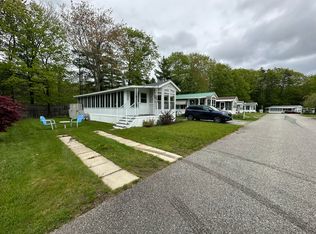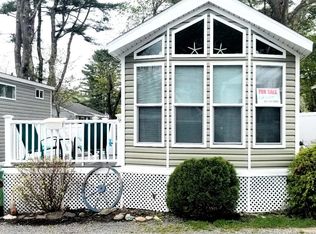Have you been waiting for a true 2 bedroom park model home to come available in a seasonal park in Wells and didn't think they existed? The wait is over! Welcome to 430 Post Road, Unit 98 located at Meadowledge. This 2000 Park Model home offers an open concept kitchen & living room with cathedral ceilings and lots of cabinet space. There is a sunroom/florida room that is currently wide open for you to use as you see fit (currently used as the second bedroom with a twin bed & a futon couch/bed). My favorite thing about this home is the natural light coming into the home thru the numerous windows throughout the property and the covered porch off the front of the home. The home offers forced hot air heat & central air conditioning. Meadowledge is open from May 1 to October 31st yearly and the park rent of $9500 includes water & sewer, trash, the pools, clubhouse, tennis & pickleball courts. This home is located in the middle section of the park which is great for walking or biking through-out. Come take a peek at this beautiful property, you won't be disappointed!
Active
$49,900
430 Post Road #98, Wells, ME 04090
2beds
654sqft
Est.:
Mobile Home
Built in 2000
-- sqft lot
$-- Zestimate®
$76/sqft
$792/mo HOA
What's special
Natural lightNumerous windowsLots of cabinet spaceCovered porchCentral air conditioningCathedral ceilingsForced hot air heat
- 184 days |
- 354 |
- 10 |
Zillow last checked: 8 hours ago
Listing updated: September 12, 2025 at 04:39am
Listed by:
Moody Maxon Real Estate
Source: Maine Listings,MLS#: 1626691
Facts & features
Interior
Bedrooms & bathrooms
- Bedrooms: 2
- Bathrooms: 1
- Full bathrooms: 1
Bedroom 1
- Level: First
Kitchen
- Level: First
Living room
- Level: First
Sunroom
- Level: First
Heating
- Forced Air
Cooling
- Central Air
Appliances
- Included: Microwave, Gas Range, Refrigerator
Features
- 1st Floor Bedroom, Bathtub, Shower, Storage
- Flooring: Carpet, Laminate, Vinyl, Wood
- Basement: None
- Has fireplace: No
Interior area
- Total structure area: 654
- Total interior livable area: 654 sqft
- Finished area above ground: 654
- Finished area below ground: 0
Property
Parking
- Parking features: Gravel, 1 - 4 Spaces, On Site
Features
- Patio & porch: Porch
Lot
- Features: Interior Lot, City Lot, Mobile Home Park, Near Golf Course, Near Public Beach, Near Shopping, Near Turnpike/Interstate, Near Town, Neighborhood, Near Railroad, Level, Open Lot
Details
- Parcel number: WLLSM027L4198
- On leased land: Yes
- Zoning: Residential
Construction
Type & style
- Home type: MobileManufactured
- Architectural style: Ranch
- Property subtype: Mobile Home
Materials
- Mobile, Vinyl Siding
- Roof: Shingle
Condition
- Year built: 2000
Utilities & green energy
- Electric: Circuit Breakers
- Sewer: Public Sewer
- Water: Public, Seasonal
Community & HOA
HOA
- Has HOA: Yes
- HOA fee: $9,500 annually
Location
- Region: Wells
Financial & listing details
- Price per square foot: $76/sqft
- Tax assessed value: $69,610
- Annual tax amount: $423
- Date on market: 6/14/2025
- Road surface type: Paved
Visit our professional directory to find an agent in your area that can help with your home search.
Visit professional directoryEstimated market value
Not available
Estimated sales range
Not available
$1,629/mo
Price history
Price history
| Date | Event | Price |
|---|---|---|
| 6/14/2025 | Listed for sale | $49,900$76/sqft |
Source: | ||
Public tax history
Public tax history
| Year | Property taxes | Tax assessment |
|---|---|---|
| 2024 | $423 +1.9% | $69,610 |
| 2023 | $415 +7% | $69,610 +87.5% |
| 2022 | $388 -0.8% | $37,120 |
Find assessor info on the county website
BuyAbility℠ payment
Est. payment
$1,039/mo
Principal & interest
$194
HOA Fees
$792
Other costs
$53
Climate risks
Neighborhood: 04090
Nearby schools
GreatSchools rating
- 9/10Wells Elementary SchoolGrades: K-4Distance: 2.6 mi
- 8/10Wells Junior High SchoolGrades: 5-8Distance: 2.6 mi
- 8/10Wells High SchoolGrades: 9-12Distance: 2.6 mi
- Loading
