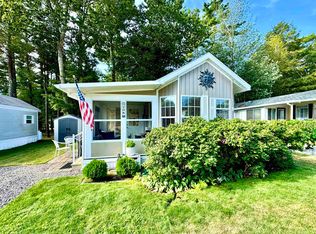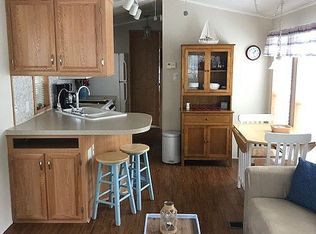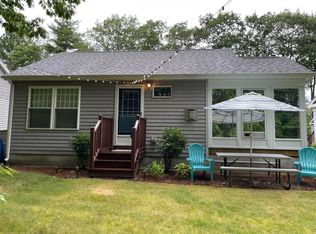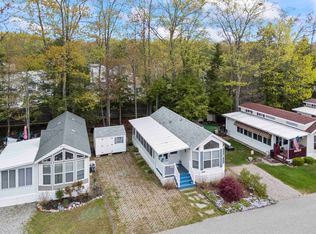Closed
Listed by:
Brad Bosse,
EXP Realty Cell:603-801-1838
Bought with: EXP Realty
$63,000
430 Post Road #212, Wells, ME 04090
2beds
646sqft
Manufactured Home
Built in 2007
-- sqft lot
$64,000 Zestimate®
$98/sqft
$1,623 Estimated rent
Home value
$64,000
$60,000 - $68,000
$1,623/mo
Zestimate® history
Loading...
Owner options
Explore your selling options
What's special
A METICULOUSLY MAINTAINED MAINE VACATION HOME, WELCOME TO YOUR COASTAL GETAWAY! This stunning 2BR, 1BA park model home offers 646 SqFt of comfortable, efficient living space in the highly sought-after Meadowledge Resort. Perfectly situated just one mile from the beach, this seasonal home is ideal for summer escapes or weekend getaways. Featuring a freshly updated open-concept living/kitchen area with ample natural light, a full bath, and two cozy bedrooms, this place has it all!! It even has a Washer/Dryer! The outdoors has been beautifully landscaped and the inside couldn't be any more gorgeous. Feels brand new! Upgrades include Flooring, Sunroom expansion, electrical in Sunroom and in Shed, Countertops, Dining & Bedroom Light Fixtures, Custom Window Treatments and a lovely patio area! The home comes fully furnished, which includes new furniture and brand new Adirondack chairs for the patio. There are excellent amenities that Meadowledge has to enjoy, including 2 pools, a tennis court, a basketball court and clubhouse, as well as being conveniently located near restaurants, shops, and coastal attractions. This property is seasonal and is open from May 1st to Oct 31st. DO NOT MISS YOUR CHANCE TO HAVE YOUR OWN SUMMER PARADISE!
Zillow last checked: 8 hours ago
Listing updated: July 15, 2025 at 05:38pm
Listed by:
Brad Bosse,
EXP Realty Cell:603-801-1838
Bought with:
Brad Bosse
EXP Realty
Source: PrimeMLS,MLS#: 5046579
Facts & features
Interior
Bedrooms & bathrooms
- Bedrooms: 2
- Bathrooms: 1
- Full bathrooms: 1
Heating
- Propane, Forced Air
Cooling
- Central Air
Appliances
- Included: Dryer, Microwave, Gas Range, Refrigerator, Washer, Electric Water Heater
- Laundry: 1st Floor Laundry
Features
- Ceiling Fan(s), Dining Area, Kitchen/Dining, Natural Light, Vaulted Ceiling(s)
- Flooring: Laminate, Vinyl Plank
- Windows: Skylight(s)
- Has basement: No
- Furnished: Yes
Interior area
- Total structure area: 646
- Total interior livable area: 646 sqft
- Finished area above ground: 646
- Finished area below ground: 0
Property
Parking
- Parking features: Gravel
Features
- Levels: One
- Stories: 1
- Patio & porch: Patio
- Exterior features: Deck, Shed
Lot
- Features: Landscaped, Level
Details
- Parcel number: WLLSM027L41212
- Zoning description: 500T
Construction
Type & style
- Home type: MobileManufactured
- Architectural style: Ranch
- Property subtype: Manufactured Home
Materials
- Vinyl Siding
- Foundation: Concrete Slab
- Roof: Asphalt Shingle
Condition
- New construction: No
- Year built: 2007
Utilities & green energy
- Electric: Circuit Breakers
- Sewer: Public Sewer
- Utilities for property: Cable Available
Community & neighborhood
Security
- Security features: HW/Batt Smoke Detector
Location
- Region: Wells
HOA & financial
Other financial information
- Additional fee information: Fee: $9000
Price history
| Date | Event | Price |
|---|---|---|
| 7/15/2025 | Sold | $63,000$98/sqft |
Source: | ||
| 6/16/2025 | Pending sale | $63,000$98/sqft |
Source: | ||
| 6/16/2025 | Contingent | $63,000$98/sqft |
Source: | ||
| 6/14/2025 | Listed for sale | $63,000$98/sqft |
Source: | ||
Public tax history
| Year | Property taxes | Tax assessment |
|---|---|---|
| 2024 | $461 +2% | $75,810 |
| 2023 | $452 -2.6% | $75,810 +71% |
| 2022 | $464 -0.4% | $44,340 |
Find assessor info on the county website
Neighborhood: 04090
Nearby schools
GreatSchools rating
- 9/10Wells Elementary SchoolGrades: K-4Distance: 2.4 mi
- 8/10Wells Junior High SchoolGrades: 5-8Distance: 2.6 mi
- 8/10Wells High SchoolGrades: 9-12Distance: 2.5 mi



