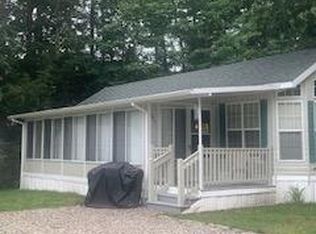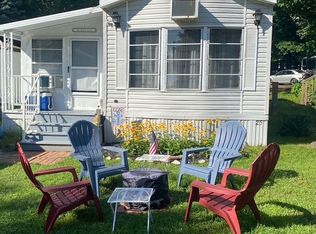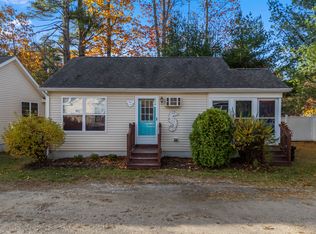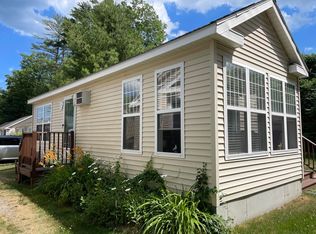Closed
$69,900
430 Post Road #135, Wells, ME 04090
4beds
736sqft
Mobile Home
Built in 2013
-- sqft lot
$70,900 Zestimate®
$95/sqft
$1,674 Estimated rent
Home value
$70,900
$64,000 - $79,000
$1,674/mo
Zestimate® history
Loading...
Owner options
Explore your selling options
What's special
Have you been waiting for a true 4 bedroom park model home to come available in a seasonal park in Wells and didn't think they existed? The wait is over! Welcome to 430 Post Road, Unit 135 located at Meadowledge. This 2013 Fine Line home offers an open concept kitchen & living room with a fireplace and lots of cabinet space. There is a large florida room that is currently wide open for you to use as you see fit (currently used as a dining area and an additional living room). The bedroom situation is very unique where you have 2 separate bedrooms in the front section of the home off the living room with each featuring a double bed and there is a bedroom off the far back of the home featuring another double bed and the loft space has an additional queen size bed. Need to sleep more? You could even add a sleeper sofa to either of the 2 living room areas to accommodate even more people! My favorite thing about this home is the outside area where there is a patio area, a shed, a composite deck off the front and you have privacy in the back since you are abutting the woods and a fenced in area allowing for great privacy. Meadowledge is open from May 1 to October 31st yearly and the park rent of $9000 includes water & sewer, trash, the pools, clubhouse, tennis & pickleball courts. Come take a peek at this beautiful property, you won't be disappointed!
Zillow last checked: 8 hours ago
Listing updated: June 26, 2025 at 06:15pm
Listed by:
Moody Maxon Real Estate
Bought with:
Moody Maxon Real Estate
Source: Maine Listings,MLS#: 1624127
Facts & features
Interior
Bedrooms & bathrooms
- Bedrooms: 4
- Bathrooms: 1
- Full bathrooms: 1
Bedroom 1
- Level: First
Bedroom 2
- Level: First
Bedroom 3
- Level: First
Bedroom 4
- Level: Second
Kitchen
- Level: First
Living room
- Level: First
Sunroom
- Level: First
Heating
- Forced Air
Cooling
- Central Air
Appliances
- Included: Microwave, Gas Range, Refrigerator
Features
- 1st Floor Bedroom, Bathtub, Shower, Storage
- Flooring: Carpet, Laminate, Vinyl
- Basement: None
- Number of fireplaces: 1
Interior area
- Total structure area: 736
- Total interior livable area: 736 sqft
- Finished area above ground: 736
- Finished area below ground: 0
Property
Parking
- Parking features: Gravel, 1 - 4 Spaces, On Site
Lot
- Features: Interior Lot, City Lot, Mobile Home Park, Near Golf Course, Near Public Beach, Near Shopping, Near Turnpike/Interstate, Near Town, Neighborhood, Near Railroad, Level, Open Lot
Details
- Parcel number: WLLSM027L41135
- On leased land: Yes
- Zoning: Residential
Construction
Type & style
- Home type: MobileManufactured
- Architectural style: Ranch
- Property subtype: Mobile Home
Materials
- Mobile, Vinyl Siding
- Roof: Shingle
Condition
- Year built: 2013
Utilities & green energy
- Electric: Circuit Breakers
- Sewer: Public Sewer
- Water: Public, Seasonal
Community & neighborhood
Location
- Region: Wells
HOA & financial
HOA
- Has HOA: Yes
- HOA fee: $9,000 annually
Other
Other facts
- Road surface type: Paved
Price history
| Date | Event | Price |
|---|---|---|
| 6/26/2025 | Sold | $69,900$95/sqft |
Source: | ||
| 6/14/2025 | Pending sale | $69,900$95/sqft |
Source: | ||
| 6/5/2025 | Price change | $69,900-4.1%$95/sqft |
Source: | ||
| 5/27/2025 | Price change | $72,900-18.9%$99/sqft |
Source: | ||
| 5/6/2025 | Listed for sale | $89,900$122/sqft |
Source: Owner Report a problem | ||
Public tax history
| Year | Property taxes | Tax assessment |
|---|---|---|
| 2024 | $552 +2.6% | $90,760 +0.5% |
| 2023 | $538 +0.2% | $90,270 +75.8% |
| 2022 | $537 -0.6% | $51,360 |
Find assessor info on the county website
Neighborhood: 04090
Nearby schools
GreatSchools rating
- 9/10Wells Elementary SchoolGrades: K-4Distance: 2.5 mi
- 8/10Wells Junior High SchoolGrades: 5-8Distance: 2.6 mi
- 8/10Wells High SchoolGrades: 9-12Distance: 2.5 mi
Sell for more on Zillow
Get a free Zillow Showcase℠ listing and you could sell for .
$70,900
2% more+ $1,418
With Zillow Showcase(estimated)
$72,318


