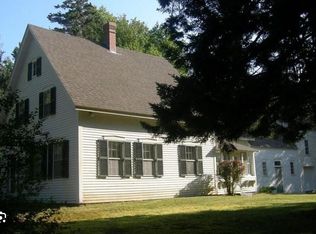Closed
$303,500
430 Point Road, Hancock, ME 04640
2beds
1,376sqft
Single Family Residence
Built in 1810
10.5 Acres Lot
$334,000 Zestimate®
$221/sqft
$2,017 Estimated rent
Home value
$334,000
$291,000 - $381,000
$2,017/mo
Zestimate® history
Loading...
Owner options
Explore your selling options
What's special
Absolutely Charming Early 1800's Cape, with three working fireplaces, set on10.5 wooded acres. Hand hewn beams, with wide-plank pumpkin pine floors, create an inviting ambience for old home aficionados. The Kitchen features an original Five-Foot Brick Fireplace with adjoining Beehive Oven. Baseboard heat, in every room on both floors, provides for comfortable year-round living. There are two upstairs bedrooms with a half-bath plus a roomy office or guest room off the living room. Full 1st floor bath. The attached entry barn is used as a summer writing/art studio. Off the barn is a screened porch looking out upon the private backyard with its visiting deer eating from the heritage apple trees. The yard offers thoughtful landscaping with a variety of perennial flowers and shrubs plus a large blueberry patch and raised veggie beds. The acreage offers several private nooks to build an amazing guest house. Highly desirable location on the way (3 miles) to Hancock Point and Frenchman Bay. Enjoy the summer library, chapel, tennis courts, Carter's Beach and a fine-dining B&B. Easy access to put in your kayak for day trips exploring the Bay. Just 20 miles to Bar Harbor/Acadia National Park/MDI with year-round recreational opportunities. Quality renovations have been added that kept the fine details and spirit of the original structure. This property has been priced, as a Vintage Cape, with consideration of any needed improvements. Drone property line boundaries are approximate. Broker owned.
Zillow last checked: 8 hours ago
Listing updated: August 11, 2025 at 01:59pm
Listed by:
Better Homes & Gardens Real Estate/The Masiello Group
Bought with:
Real Broker
Source: Maine Listings,MLS#: 1588797
Facts & features
Interior
Bedrooms & bathrooms
- Bedrooms: 2
- Bathrooms: 2
- Full bathrooms: 1
- 1/2 bathrooms: 1
Primary bedroom
- Features: Closet, Skylight
- Level: Second
Bedroom 2
- Features: Closet
- Level: Second
Dining room
- Features: Wood Burning Fireplace
- Level: First
Kitchen
- Features: Wood Burning Fireplace
- Level: First
Living room
- Features: Wood Burning Fireplace
- Level: First
Office
- Features: Built-in Features
- Level: First
Heating
- Baseboard, Hot Water, Zoned
Cooling
- None
Appliances
- Included: Microwave, Gas Range, Refrigerator, Washer
Features
- 1st Floor Bedroom, Bathtub, Pantry, Storage
- Flooring: Wood
- Windows: Storm Window(s)
- Basement: Interior Entry,Dirt Floor,Crawl Space,Partial,Sump Pump,Unfinished
- Number of fireplaces: 3
Interior area
- Total structure area: 1,376
- Total interior livable area: 1,376 sqft
- Finished area above ground: 1,376
- Finished area below ground: 0
Property
Parking
- Total spaces: 2
- Parking features: Paved, On Site, Detached, Storage
- Garage spaces: 2
Features
- Has view: Yes
- View description: Scenic, Trees/Woods
Lot
- Size: 10.50 Acres
- Features: Near Golf Course, Near Public Beach, Near Shopping, Rural, Level, Open Lot, Landscaped, Wooded
Details
- Parcel number: HANKM203L037
- Zoning: Rural Residential
- Other equipment: Cable, Internet Access Available, Other
Construction
Type & style
- Home type: SingleFamily
- Architectural style: Cape Cod
- Property subtype: Single Family Residence
Materials
- Other, Clapboard
- Foundation: Stone, Granite, Pillar/Post/Pier
- Roof: Shingle
Condition
- Year built: 1810
Utilities & green energy
- Electric: Circuit Breakers, Generator Hookup
- Water: Well
- Utilities for property: Utilities On
Community & neighborhood
Location
- Region: Hancock
Other
Other facts
- Road surface type: Paved
Price history
| Date | Event | Price |
|---|---|---|
| 8/12/2024 | Sold | $303,500-23%$221/sqft |
Source: | ||
| 7/11/2024 | Pending sale | $394,000$286/sqft |
Source: | ||
| 6/25/2024 | Contingent | $394,000$286/sqft |
Source: | ||
| 5/23/2024 | Price change | $394,000-12.1%$286/sqft |
Source: | ||
| 5/8/2024 | Listed for sale | $448,000+120.1%$326/sqft |
Source: | ||
Public tax history
| Year | Property taxes | Tax assessment |
|---|---|---|
| 2024 | $2,290 +11.9% | $194,900 |
| 2023 | $2,046 | $194,900 |
| 2022 | $2,046 -4.6% | $194,900 |
Find assessor info on the county website
Neighborhood: 04640
Nearby schools
GreatSchools rating
- 3/10Hancock Grammar SchoolGrades: K-8Distance: 2.1 mi
Get pre-qualified for a loan
At Zillow Home Loans, we can pre-qualify you in as little as 5 minutes with no impact to your credit score.An equal housing lender. NMLS #10287.
