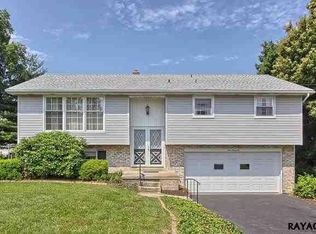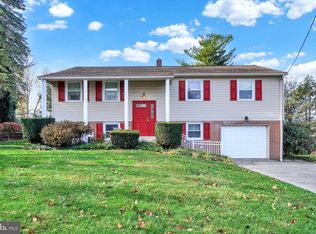Sold for $259,900
$259,900
430 Pinehurst Rd, York, PA 17402
4beds
1,804sqft
Single Family Residence
Built in 1971
9,374 Square Feet Lot
$310,800 Zestimate®
$144/sqft
$2,171 Estimated rent
Home value
$310,800
$295,000 - $326,000
$2,171/mo
Zestimate® history
Loading...
Owner options
Explore your selling options
What's special
Take a look at this wonderful four-bedroom two-bath home. Conveniently located in the Haines Acres neighborhood and York Suburban School District. The flowing first-floor plan includes an open living room and dining room with an attached back door leading to a large deck that overlooks a beautiful view of your spacious backyard oasis, ideal for outdoor entertaining and relaxation. Finishing out the first floor, you have an updated kitchen which includes a new side-by-side stainless steel refrigerator and newly installed vinyl planks floors and a newly renovated full bathroom. Leading to the lower level you have a fourth bedroom for guests or a growing family, closet space as well as another newly renovated full bathroom that includes a stand-alone shower. Also added is a Laundry room with plenty of storage space and an entry door leading to the garage for easy access. Don't miss this opportunity to make this house your home! ***Sellers, currently have an offer in hand** *** Any additional offers bring your final & best! Offer deadline is 8pm 10/21/23.
Zillow last checked: 8 hours ago
Listing updated: July 15, 2024 at 04:09pm
Listed by:
Demetta Dumeng 443-796-3006,
Realty Mark Cityscape-King of Prussia
Bought with:
Alyce Page, RS152359A
Berkshire Hathaway HomeServices Homesale Realty
Source: Bright MLS,MLS#: PAYK2050420
Facts & features
Interior
Bedrooms & bathrooms
- Bedrooms: 4
- Bathrooms: 2
- Full bathrooms: 2
- Main level bathrooms: 1
- Main level bedrooms: 3
Basement
- Area: 576
Heating
- Hot Water, Natural Gas
Cooling
- Window Unit(s)
Appliances
- Included: Gas Water Heater
- Laundry: In Basement
Features
- Flooring: Hardwood, Luxury Vinyl
- Basement: Garage Access,Exterior Entry,Walk-Out Access,Rear Entrance,Full
- Number of fireplaces: 1
- Fireplace features: Brick, Wood Burning, Glass Doors
Interior area
- Total structure area: 1,804
- Total interior livable area: 1,804 sqft
- Finished area above ground: 1,228
- Finished area below ground: 576
Property
Parking
- Total spaces: 3
- Parking features: Garage Faces Front, Inside Entrance, Attached, Driveway, On Street
- Attached garage spaces: 1
- Uncovered spaces: 2
Accessibility
- Accessibility features: None
Features
- Levels: Split Foyer,Two
- Stories: 2
- Patio & porch: Deck, Patio
- Pool features: None
Lot
- Size: 9,374 sqft
Details
- Additional structures: Above Grade, Below Grade
- Parcel number: 460001403550000000
- Zoning: RESIDENTIAL
- Special conditions: Standard
Construction
Type & style
- Home type: SingleFamily
- Property subtype: Single Family Residence
Materials
- Brick, Stick Built, Vinyl Siding
- Foundation: Block
- Roof: Architectural Shingle
Condition
- New construction: No
- Year built: 1971
Utilities & green energy
- Sewer: Public Sewer
- Water: Public
Community & neighborhood
Location
- Region: York
- Subdivision: Haines Acres / East York
- Municipality: SPRINGETTSBURY TWP
Other
Other facts
- Listing agreement: Exclusive Right To Sell
- Listing terms: Cash,Conventional,FHA,VA Loan
- Ownership: Fee Simple
Price history
| Date | Event | Price |
|---|---|---|
| 11/16/2023 | Sold | $259,900+8.3%$144/sqft |
Source: | ||
| 10/22/2023 | Pending sale | $239,900$133/sqft |
Source: | ||
| 10/20/2023 | Listed for sale | $239,900$133/sqft |
Source: | ||
Public tax history
| Year | Property taxes | Tax assessment |
|---|---|---|
| 2025 | $4,617 +2.6% | $131,970 |
| 2024 | $4,498 -0.6% | $131,970 |
| 2023 | $4,525 +9.7% | $131,970 |
Find assessor info on the county website
Neighborhood: East York
Nearby schools
GreatSchools rating
- NAYorkshire El SchoolGrades: K-2Distance: 0.4 mi
- 6/10York Suburban Middle SchoolGrades: 6-8Distance: 0.4 mi
- 8/10York Suburban Senior High SchoolGrades: 9-12Distance: 2.1 mi
Schools provided by the listing agent
- Elementary: Yorkshire
- Middle: York Suburban
- High: York Suburban
- District: York Suburban
Source: Bright MLS. This data may not be complete. We recommend contacting the local school district to confirm school assignments for this home.

Get pre-qualified for a loan
At Zillow Home Loans, we can pre-qualify you in as little as 5 minutes with no impact to your credit score.An equal housing lender. NMLS #10287.

