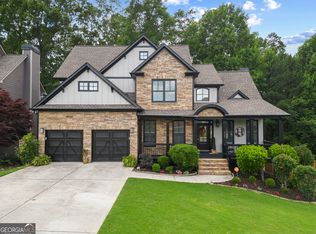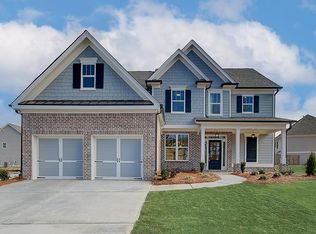Closed
Street View
$489,000
430 Pine Way, Dallas, GA 30157
5beds
3,160sqft
Single Family Residence
Built in 2005
0.43 Acres Lot
$482,100 Zestimate®
$155/sqft
$2,480 Estimated rent
Home value
$482,100
$458,000 - $506,000
$2,480/mo
Zestimate® history
Loading...
Owner options
Explore your selling options
What's special
Craftsman style retreat, with sunset views! The delights of this beautifully maintained home begin to reveal themselves as you are greeted by the covered, freshly stained front porch, wrapped in stacked stone. The two story foyer welcomes you with stylish hardwood floors that run throughout the main level, past the separate dining room, and into the open concept living area that seems to blend into the outdoors! The eat-in kitchen, with its marble counters, opens into the living room and looks out onto the huge, freshly stained back deck that opens into the private wooded backyard retreat! Open and full of light on the inside. The upper level features 4 bedrooms and 2 bathrooms that feature vaulted ceilings, plenty of closet space, dual vanities, and wooded views. Finished daylight terrace level features another living room/entertainment area, full finished bath, workout room/home office, and a beautiful studio or potential 5th bedroom/teen suite. Entertain on the large back deck or take in a relaxing sunset on the bed swing below, surrounded by privacy, the paver patio, picture perfect artificial turf that boasts two putting greens and an in-ground trampoline. Looks great all year!! This professionally landscaped backyard retreat has it all and is sure not to disappoint. This home is situated in a community that backs up to Pickett's Mill Park, is convenient to shopping and dining, and has a community pool and playground. Sidewalks, streetlights, and elevations make for great neighborhood walks or runs!
Zillow last checked: 8 hours ago
Listing updated: October 04, 2024 at 01:06pm
Listed by:
William Willoughby 770-238-7821,
Fathom Realty GA, LLC
Bought with:
Carol Williams, 360159
Atlanta Communities
Source: GAMLS,MLS#: 10030219
Facts & features
Interior
Bedrooms & bathrooms
- Bedrooms: 5
- Bathrooms: 4
- Full bathrooms: 3
- 1/2 bathrooms: 1
Dining room
- Features: Separate Room
Kitchen
- Features: Breakfast Area, Pantry, Solid Surface Counters
Heating
- Central, Forced Air, Other
Cooling
- Central Air, Other
Appliances
- Included: Dishwasher, Gas Water Heater, Microwave, Oven/Range (Combo), Refrigerator
- Laundry: Upper Level
Features
- Double Vanity, High Ceilings, In-Law Floorplan, Rear Stairs, Separate Shower, Soaking Tub, Tile Bath, Tray Ceiling(s), Entrance Foyer, Vaulted Ceiling(s), Walk-In Closet(s)
- Flooring: Carpet, Hardwood, Tile, Vinyl
- Windows: Double Pane Windows
- Basement: Bath Finished,Daylight,Exterior Entry,Finished,Full,Interior Entry
- Number of fireplaces: 1
- Fireplace features: Living Room
- Common walls with other units/homes: No Common Walls
Interior area
- Total structure area: 3,160
- Total interior livable area: 3,160 sqft
- Finished area above ground: 2,282
- Finished area below ground: 878
Property
Parking
- Total spaces: 2
- Parking features: Attached, Garage, Kitchen Level
- Has attached garage: Yes
Features
- Levels: Two
- Stories: 2
- Patio & porch: Deck, Patio
- Exterior features: Sprinkler System
- Fencing: Back Yard,Fenced,Wood
- Body of water: None
Lot
- Size: 0.43 Acres
- Features: Private
- Residential vegetation: Partially Wooded
Details
- Parcel number: 69680
Construction
Type & style
- Home type: SingleFamily
- Architectural style: Craftsman,Traditional
- Property subtype: Single Family Residence
Materials
- Concrete, Stone
- Roof: Composition
Condition
- Resale
- New construction: No
- Year built: 2005
Utilities & green energy
- Electric: 220 Volts
- Sewer: Public Sewer
- Water: Public
- Utilities for property: Cable Available, Electricity Available, High Speed Internet, Natural Gas Available, Phone Available, Sewer Connected, Underground Utilities, Water Available
Community & neighborhood
Security
- Security features: Smoke Detector(s)
Community
- Community features: Playground, Pool, Sidewalks, Street Lights
Location
- Region: Dallas
- Subdivision: Timberlands
HOA & financial
HOA
- Has HOA: Yes
- HOA fee: $450 annually
- Services included: Other, Swimming
Other
Other facts
- Listing agreement: Exclusive Right To Sell
Price history
| Date | Event | Price |
|---|---|---|
| 5/2/2023 | Sold | $489,000$155/sqft |
Source: | ||
| 5/2/2022 | Sold | $489,000-6.9%$155/sqft |
Source: | ||
| 4/21/2022 | Pending sale | $525,000$166/sqft |
Source: | ||
| 3/18/2022 | Listed for sale | $525,000+133.3%$166/sqft |
Source: | ||
| 2/19/2015 | Sold | $225,000-9.2%$71/sqft |
Source: Public Record | ||
Public tax history
| Year | Property taxes | Tax assessment |
|---|---|---|
| 2025 | $4,278 -7.8% | $171,984 -5.9% |
| 2024 | $4,640 +2% | $182,708 +4.7% |
| 2023 | $4,548 +9.7% | $174,444 +22.3% |
Find assessor info on the county website
Neighborhood: 30157
Nearby schools
GreatSchools rating
- 6/10Roland W. Russom Elementary SchoolGrades: PK-5Distance: 2.7 mi
- 6/10East Paulding Middle SchoolGrades: 6-8Distance: 3.6 mi
- 7/10North Paulding High SchoolGrades: 9-12Distance: 6.5 mi
Schools provided by the listing agent
- Elementary: Russom
- Middle: East Paulding
- High: North Paulding
Source: GAMLS. This data may not be complete. We recommend contacting the local school district to confirm school assignments for this home.
Get a cash offer in 3 minutes
Find out how much your home could sell for in as little as 3 minutes with a no-obligation cash offer.
Estimated market value
$482,100
Get a cash offer in 3 minutes
Find out how much your home could sell for in as little as 3 minutes with a no-obligation cash offer.
Estimated market value
$482,100

