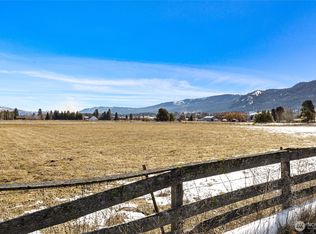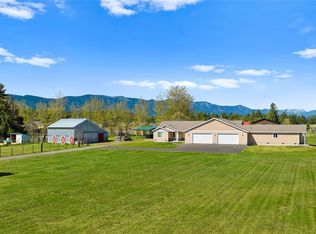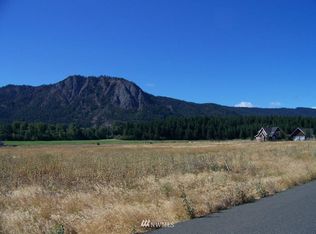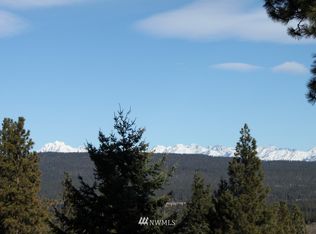Sold
Listed by:
Kandie L Baker,
John L. Scott RE Cle Elum,
Teri Holmes,
John L. Scott RE Cle Elum
Bought with: RE/MAX Community One Realty
$865,000
430 Pease Road, Cle Elum, WA 98922
2beds
2,124sqft
Single Family Residence
Built in 1992
5 Acres Lot
$863,000 Zestimate®
$407/sqft
$3,569 Estimated rent
Home value
$863,000
$742,000 - $1.01M
$3,569/mo
Zestimate® history
Loading...
Owner options
Explore your selling options
What's special
Charming chalet style home on 5 acres w/breathtaking view of Peoh Point, just minutes from Cle Elum. This well-maintained home includes detached garage/shop/carport AND barn, KRD irrigation, greenhouse, orchard & garden space! Recent updates feature new roof, paint, kitchen/bath remodel, + pellet stove w/stone surround & mantle. The kitchen is spacious & functional w/large island & ample counter & storage space. Soaring knotty pine ceilings & floor to ceiling windows create a bright & airy great room. Large main floor bedroom + an upstairs bedroom w/private bath for ultimate convenience & privacy. With so many feature & details to appreciate, this is a must-see property! For those looking for even more space, an add'l 5 acres is available.
Zillow last checked: 8 hours ago
Listing updated: May 29, 2025 at 04:03am
Listed by:
Kandie L Baker,
John L. Scott RE Cle Elum,
Teri Holmes,
John L. Scott RE Cle Elum
Bought with:
Judy K. Jacobs, 26879
RE/MAX Community One Realty
Source: NWMLS,MLS#: 2339391
Facts & features
Interior
Bedrooms & bathrooms
- Bedrooms: 2
- Bathrooms: 2
- 3/4 bathrooms: 2
- Main level bathrooms: 1
- Main level bedrooms: 1
Primary bedroom
- Level: Second
Bedroom
- Level: Main
Bathroom three quarter
- Level: Second
Bathroom three quarter
- Level: Main
Bonus room
- Level: Second
Dining room
- Level: Main
Entry hall
- Level: Main
Great room
- Level: Main
Kitchen with eating space
- Level: Main
Utility room
- Level: Main
Heating
- Ductless, Forced Air
Cooling
- Ductless
Appliances
- Included: Dishwasher(s), Dryer(s), Microwave(s), Refrigerator(s), Stove(s)/Range(s), Trash Compactor, Washer(s), Water Heater: Propane, Water Heater Location: Utility Room
Features
- Bath Off Primary, Ceiling Fan(s), Dining Room, Loft
- Flooring: Ceramic Tile, Hardwood, Carpet
- Windows: Double Pane/Storm Window
- Basement: None
- Has fireplace: No
Interior area
- Total structure area: 2,124
- Total interior livable area: 2,124 sqft
Property
Parking
- Total spaces: 4
- Parking features: Detached Carport, Detached Garage, Off Street
- Garage spaces: 4
- Has carport: Yes
Features
- Entry location: Main
- Patio & porch: Bath Off Primary, Ceiling Fan(s), Ceramic Tile, Double Pane/Storm Window, Dining Room, Loft, Water Heater
- Has spa: Yes
- Has view: Yes
- View description: Mountain(s), Territorial
Lot
- Size: 5 Acres
- Features: Dead End Street, Paved, Barn, Deck, Fenced-Fully, Gated Entry, Green House, High Speed Internet, Hot Tub/Spa, Irrigation, Outbuildings, Patio, Propane, Shop, Stable
- Topography: Level
- Residential vegetation: Fruit Trees, Garden Space, Pasture
Details
- Parcel number: 923337
- Zoning: Agg
- Zoning description: Jurisdiction: County
- Special conditions: Standard
Construction
Type & style
- Home type: SingleFamily
- Architectural style: Traditional
- Property subtype: Single Family Residence
Materials
- Wood Siding, Wood Products
- Foundation: Poured Concrete
- Roof: Composition
Condition
- Very Good
- Year built: 1992
Utilities & green energy
- Electric: Company: Puget Sound Energy
- Sewer: Septic Tank
- Water: Individual Well
- Utilities for property: Inland
Community & neighborhood
Location
- Region: Cle Elum
- Subdivision: Peoh Point
Other
Other facts
- Listing terms: Cash Out,Conventional
- Cumulative days on market: 12 days
Price history
| Date | Event | Price |
|---|---|---|
| 4/28/2025 | Sold | $865,000-1.7%$407/sqft |
Source: | ||
| 3/21/2025 | Pending sale | $880,000$414/sqft |
Source: | ||
| 3/18/2025 | Listed for sale | $880,000$414/sqft |
Source: | ||
| 3/11/2025 | Pending sale | $880,000$414/sqft |
Source: | ||
| 3/3/2025 | Listed for sale | $880,000+52%$414/sqft |
Source: | ||
Public tax history
| Year | Property taxes | Tax assessment |
|---|---|---|
| 2024 | $4,121 +5.8% | $666,910 -1.1% |
| 2023 | $3,896 +1.8% | $674,070 +14% |
| 2022 | $3,825 +9.6% | $591,270 +22.6% |
Find assessor info on the county website
Neighborhood: 98922
Nearby schools
GreatSchools rating
- 8/10Cle Elum Roslyn Elementary SchoolGrades: PK-5Distance: 2.4 mi
- 7/10Walter Strom Middle SchoolGrades: 6-8Distance: 2.3 mi
- 5/10Cle Elum Roslyn High SchoolGrades: 9-12Distance: 2.4 mi
Schools provided by the listing agent
- Elementary: Cle Elum Roslyn Elem
- Middle: Walter Strom Jnr
- High: Cle Elum Roslyn High
Source: NWMLS. This data may not be complete. We recommend contacting the local school district to confirm school assignments for this home.

Get pre-qualified for a loan
At Zillow Home Loans, we can pre-qualify you in as little as 5 minutes with no impact to your credit score.An equal housing lender. NMLS #10287.
Sell for more on Zillow
Get a free Zillow Showcase℠ listing and you could sell for .
$863,000
2% more+ $17,260
With Zillow Showcase(estimated)
$880,260


