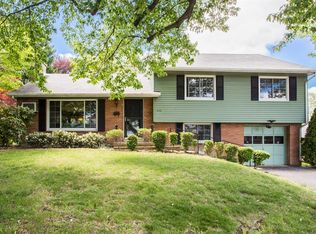Sold for $289,900
$289,900
430 Parkside Rd, Camp Hill, PA 17011
3beds
1,428sqft
Single Family Residence
Built in 1958
9,583 Square Feet Lot
$318,900 Zestimate®
$203/sqft
$2,272 Estimated rent
Home value
$318,900
$303,000 - $335,000
$2,272/mo
Zestimate® history
Loading...
Owner options
Explore your selling options
What's special
Wonderful private location close to everything. Camp Hill Siebert Park is in your backyard. Full walk-out basement, formal dining room, hardwood floors, Camp Hill School District, three bedrooms, 1.5 bathrooms and lower level full bathroom. Wood fireplace, carport. Electric panel box has been updated. Also, brand new furnace has been installed.
Zillow last checked: 8 hours ago
Listing updated: April 30, 2024 at 06:33am
Listed by:
GREG ROTHMAN 717-571-3345,
RSR, REALTORS, LLC
Bought with:
Luis Romano, RS361943
Allentown City Realty
Source: Bright MLS,MLS#: PACB2027300
Facts & features
Interior
Bedrooms & bathrooms
- Bedrooms: 3
- Bathrooms: 3
- Full bathrooms: 2
- 1/2 bathrooms: 1
- Main level bathrooms: 2
- Main level bedrooms: 3
Basement
- Area: 0
Heating
- Baseboard, Oil
Cooling
- Ductless, Electric
Appliances
- Included: Water Heater
Features
- Basement: Exterior Entry,Partially Finished,Concrete,Interior Entry,Full
- Number of fireplaces: 1
- Fireplace features: Wood Burning
Interior area
- Total structure area: 1,428
- Total interior livable area: 1,428 sqft
- Finished area above ground: 1,428
- Finished area below ground: 0
Property
Parking
- Total spaces: 3
- Parking features: Covered, Attached, Off Street
- Attached garage spaces: 1
Accessibility
- Accessibility features: None
Features
- Levels: One
- Stories: 1
- Pool features: None
- Has view: Yes
- View description: Park/Greenbelt
Lot
- Size: 9,583 sqft
- Features: Backs - Parkland
Details
- Additional structures: Above Grade, Below Grade
- Parcel number: 01201854003
- Zoning: RESIDENTIAL
- Special conditions: Standard
Construction
Type & style
- Home type: SingleFamily
- Architectural style: Ranch/Rambler
- Property subtype: Single Family Residence
Materials
- Brick, Block, Frame
- Foundation: Block
- Roof: Asphalt
Condition
- New construction: No
- Year built: 1958
Utilities & green energy
- Sewer: Public Sewer
- Water: Public
Community & neighborhood
Location
- Region: Camp Hill
- Subdivision: Country Club Manor
- Municipality: CAMP HILL BORO
Other
Other facts
- Listing agreement: Exclusive Right To Sell
- Listing terms: Cash,Conventional
- Ownership: Fee Simple
Price history
| Date | Event | Price |
|---|---|---|
| 4/29/2024 | Sold | $289,900$203/sqft |
Source: | ||
| 3/26/2024 | Pending sale | $289,900$203/sqft |
Source: | ||
| 3/14/2024 | Listed for sale | $289,900$203/sqft |
Source: | ||
| 2/20/2024 | Contingent | $289,900$203/sqft |
Source: | ||
| 2/16/2024 | Pending sale | $289,900$203/sqft |
Source: | ||
Public tax history
| Year | Property taxes | Tax assessment |
|---|---|---|
| 2025 | $4,436 +7.6% | $171,300 |
| 2024 | $4,122 +1.2% | $171,300 |
| 2023 | $4,074 +1.9% | $171,300 |
Find assessor info on the county website
Neighborhood: 17011
Nearby schools
GreatSchools rating
- 7/10Eisenhower El SchoolGrades: 3-5Distance: 0.3 mi
- 7/10Camp Hill Middle SchoolGrades: 6-8Distance: 1 mi
- 8/10Camp Hill Senior High SchoolGrades: 9-12Distance: 1 mi
Schools provided by the listing agent
- Middle: Camp Hill
- High: Camp Hill
- District: Camp Hill
Source: Bright MLS. This data may not be complete. We recommend contacting the local school district to confirm school assignments for this home.
Get pre-qualified for a loan
At Zillow Home Loans, we can pre-qualify you in as little as 5 minutes with no impact to your credit score.An equal housing lender. NMLS #10287.
Sell with ease on Zillow
Get a Zillow Showcase℠ listing at no additional cost and you could sell for —faster.
$318,900
2% more+$6,378
With Zillow Showcase(estimated)$325,278
