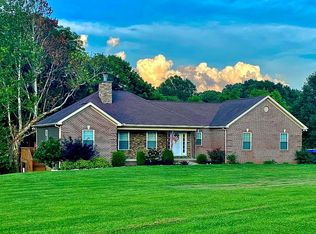This truly unique and rare find is a "treasure in the woods". This recently built 2- story log cabin featuring 6 (possibly 7 bedrooms), 4.5 baths and offers over 3200 sq feet of finished living space with 2200 additional sq ft in the basement that is 50% finished. The home is spacious and modern boasting a fantastic view of your private lake and 10.18 acres. Wild life and fishing abound along with the possibility of live stock! A nice 50 x 50 pole barn is already set up for a couple horses and pasture is available for them as well as goats or other small animals. The comfort you'll feel enjoying this gorgeous cabin and lot will make you think you're in the Smokey Mountains. We could go on and on about the wrap around deck, the walk out basement, the awesome kitchen.. but you really should see it for your self!
This property is off market, which means it's not currently listed for sale or rent on Zillow. This may be different from what's available on other websites or public sources.
