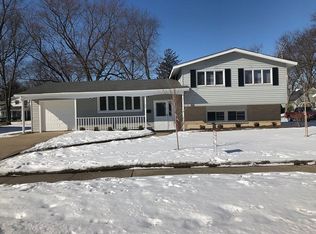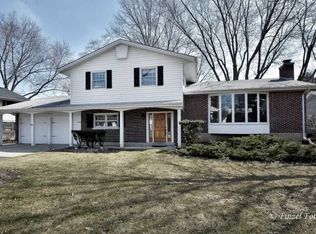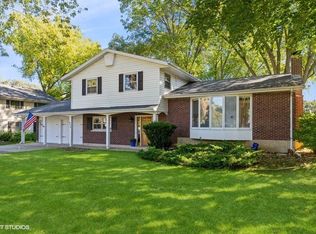Closed
$315,000
430 Nash Rd, Crystal Lake, IL 60014
6beds
2,640sqft
Single Family Residence
Built in 1967
0.26 Acres Lot
$365,600 Zestimate®
$119/sqft
$3,125 Estimated rent
Home value
$365,600
$336,000 - $395,000
$3,125/mo
Zestimate® history
Loading...
Owner options
Explore your selling options
What's special
Prime Location with Endless Potential! Welcome to this expansive 6-bedroom, 2.1-bath home located just steps away from Main Beach, Dole Farmer's Market, and the annual Lakeside Festival in July. This home provides ample space for large families, guests, or home office setups. The generous layout offers flexibility to adapt to your lifestyle needs. While the photos may not fully capture it, a significant portion of the home has been painted in a neutral white color. This choice not only offers a clean and contemporary look but also provides a versatile backdrop for any decor style. Warm up on chilly evenings by the inviting fireplace, creating a cozy ambiance for relaxation or gatherings. A sunny retreat awaits in the sunroom, perfect for indoor gardening or enjoying your morning coffee while your plants bask in the natural light. This generous home presents a fantastic opportunity to live in a sought-after location with so much to offer. Don't miss out-schedule your private showing today and envision the potential!
Zillow last checked: 8 hours ago
Listing updated: May 31, 2024 at 01:00am
Listing courtesy of:
Veronica Patino-Morales 815-459-5900,
Berkshire Hathaway HomeServices Starck Real Estate
Bought with:
Kyle Richier
Brokerocity Inc
Source: MRED as distributed by MLS GRID,MLS#: 12038995
Facts & features
Interior
Bedrooms & bathrooms
- Bedrooms: 6
- Bathrooms: 3
- Full bathrooms: 2
- 1/2 bathrooms: 1
Primary bedroom
- Features: Flooring (Carpet), Bathroom (Full)
- Level: Second
- Area: 204 Square Feet
- Dimensions: 12X17
Bedroom 2
- Features: Flooring (Carpet)
- Level: Second
- Area: 110 Square Feet
- Dimensions: 10X11
Bedroom 3
- Features: Flooring (Carpet)
- Level: Second
- Area: 120 Square Feet
- Dimensions: 10X12
Bedroom 4
- Level: Second
- Area: 110 Square Feet
- Dimensions: 10X11
Bedroom 5
- Level: Second
- Area: 110 Square Feet
- Dimensions: 10X11
Bedroom 6
- Level: Main
- Area: 121 Square Feet
- Dimensions: 11X11
Dining room
- Features: Flooring (Carpet)
- Level: Main
- Area: 130 Square Feet
- Dimensions: 10X13
Family room
- Level: Main
- Area: 228 Square Feet
- Dimensions: 19X12
Kitchen
- Features: Flooring (Hardwood)
- Level: Main
- Area: 182 Square Feet
- Dimensions: 13X14
Laundry
- Level: Main
- Area: 42 Square Feet
- Dimensions: 6X7
Living room
- Features: Flooring (Carpet)
- Level: Main
- Area: 260 Square Feet
- Dimensions: 20X13
Sun room
- Level: Main
- Area: 168 Square Feet
- Dimensions: 12X14
Heating
- Natural Gas
Cooling
- Central Air
Features
- Basement: Partially Finished,Partial
- Number of fireplaces: 1
Interior area
- Total structure area: 0
- Total interior livable area: 2,640 sqft
Property
Parking
- Total spaces: 2
- Parking features: On Site, Garage Owned, Attached, Garage
- Attached garage spaces: 2
Accessibility
- Accessibility features: No Disability Access
Features
- Stories: 2
Lot
- Size: 0.26 Acres
- Dimensions: 90X124
Details
- Parcel number: 1906453018
- Special conditions: None
Construction
Type & style
- Home type: SingleFamily
- Property subtype: Single Family Residence
Materials
- Aluminum Siding, Brick
Condition
- New construction: No
- Year built: 1967
Utilities & green energy
- Sewer: Public Sewer
- Water: Public
Community & neighborhood
Location
- Region: Crystal Lake
Other
Other facts
- Listing terms: Conventional
- Ownership: Fee Simple
Price history
| Date | Event | Price |
|---|---|---|
| 5/28/2024 | Sold | $315,000-4.5%$119/sqft |
Source: | ||
| 5/2/2024 | Contingent | $330,000$125/sqft |
Source: | ||
| 4/25/2024 | Listed for sale | $330,000+3.1%$125/sqft |
Source: | ||
| 12/8/2023 | Listing removed | -- |
Source: | ||
| 9/15/2023 | Price change | $320,000-3%$121/sqft |
Source: | ||
Public tax history
| Year | Property taxes | Tax assessment |
|---|---|---|
| 2024 | $8,212 -16% | $105,000 -8.1% |
| 2023 | $9,779 +0.7% | $114,203 +5.3% |
| 2022 | $9,708 +5.7% | $108,485 +7.3% |
Find assessor info on the county website
Neighborhood: 60014
Nearby schools
GreatSchools rating
- 8/10South Elementary SchoolGrades: K-5Distance: 0.1 mi
- 4/10Lundahl Middle SchoolGrades: 6-8Distance: 0.3 mi
- 9/10Crystal Lake Central High SchoolGrades: 9-12Distance: 1.1 mi
Schools provided by the listing agent
- District: 47
Source: MRED as distributed by MLS GRID. This data may not be complete. We recommend contacting the local school district to confirm school assignments for this home.

Get pre-qualified for a loan
At Zillow Home Loans, we can pre-qualify you in as little as 5 minutes with no impact to your credit score.An equal housing lender. NMLS #10287.
Sell for more on Zillow
Get a free Zillow Showcase℠ listing and you could sell for .
$365,600
2% more+ $7,312
With Zillow Showcase(estimated)
$372,912

