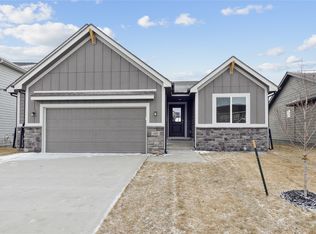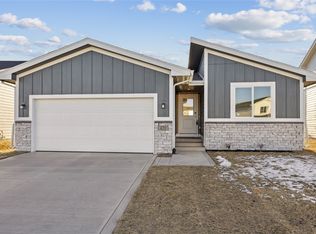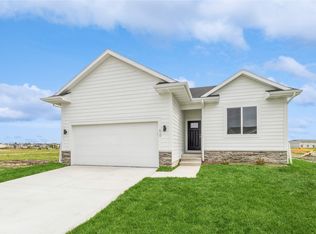Sold for $352,000 on 05/21/25
$352,000
430 NW Compass Ave, Waukee, IA 50263
3beds
1,500sqft
Single Family Residence
Built in 2024
6,534 Square Feet Lot
$347,200 Zestimate®
$235/sqft
$2,493 Estimated rent
Home value
$347,200
$330,000 - $365,000
$2,493/mo
Zestimate® history
Loading...
Owner options
Explore your selling options
What's special
Tour this beautiful home any time during the week 9AM - 7PM with a quick scan and then tour away! ASK ABOUT OUR BUILDER BUYDOWN PROMO! This Greenland Homes Reagan two-story plan offers 1500 sq. ft. of well-designed living space, including a dedicated office ideal for remote work setups. The open main level, adorned with our stylish Millennial package, welcomes ample natural light and boasts an eat-in kitchen with quartz countertops, painted cabinets, backsplash, and stainless-steel appliances. Additional features include a convenient powder bath, drop zone, and an electric fireplace with a shiplap surround. The open dining and great room area seamlessly flow to the patio, creating a perfect space for entertaining. Upstairs, the home features three generously sized bedrooms, two full baths, and a laundry area bathed in natural light. The primary bedroom boasts a walk-in closet, adding to the home's practicality and comfort. With a 2 car garage, LP Smart siding, and a 2-year builder warranty. Control your home's security with the touch of a button on your smartphone; front door lock, thermostat, and front lights. Don't forget to ask about financing promotions with the preferred lender. Built by Greenland Homes, a locally owned and 100% employee-owned company, you can be assured of the highest quality craftsmanship. Plus, with a 2-year builder warranty, your peace of mind is guaranteed!
Zillow last checked: 8 hours ago
Listing updated: May 23, 2025 at 06:00am
Listed by:
Tammy Heckart (515)599-8807,
RE/MAX Concepts
Bought with:
Randy Brady
LPT Realty, LLC
Source: DMMLS,MLS#: 704980 Originating MLS: Des Moines Area Association of REALTORS
Originating MLS: Des Moines Area Association of REALTORS
Facts & features
Interior
Bedrooms & bathrooms
- Bedrooms: 3
- Bathrooms: 3
- Full bathrooms: 2
- 1/2 bathrooms: 1
Heating
- Forced Air, Gas, Natural Gas
Cooling
- Central Air
Appliances
- Included: Dishwasher, Microwave, Stove
- Laundry: Upper Level
Features
- Eat-in Kitchen
- Flooring: Carpet, Vinyl
- Basement: Egress Windows
- Number of fireplaces: 1
- Fireplace features: Electric
Interior area
- Total structure area: 1,500
- Total interior livable area: 1,500 sqft
Property
Parking
- Total spaces: 2
- Parking features: Attached, Garage, Two Car Garage
- Attached garage spaces: 2
Features
- Levels: Two
- Stories: 2
- Patio & porch: Covered, Open, Patio
- Exterior features: Patio
Lot
- Size: 6,534 sqft
- Features: Rectangular Lot
Details
- Parcel number: 1228402008
- Zoning: Res
Construction
Type & style
- Home type: SingleFamily
- Architectural style: Two Story
- Property subtype: Single Family Residence
Materials
- Cement Siding, Stone
- Foundation: Poured
- Roof: Asphalt,Shingle
Condition
- New Construction
- New construction: Yes
- Year built: 2024
Details
- Builder name: Greenland Homes IA, Inc
Utilities & green energy
- Sewer: Public Sewer
- Water: Public
Community & neighborhood
Security
- Security features: Smoke Detector(s)
Location
- Region: Waukee
HOA & financial
HOA
- Has HOA: Yes
- HOA fee: $250 annually
- Association name: Indi Run West
- Second association name: Solid Ground
Other
Other facts
- Listing terms: Cash,Conventional,FHA,VA Loan
- Road surface type: Concrete
Price history
| Date | Event | Price |
|---|---|---|
| 5/21/2025 | Sold | $352,000$235/sqft |
Source: | ||
| 3/22/2025 | Pending sale | $352,000$235/sqft |
Source: | ||
| 10/1/2024 | Listed for sale | $352,000$235/sqft |
Source: | ||
Public tax history
| Year | Property taxes | Tax assessment |
|---|---|---|
| 2024 | $4 -33.3% | $270 |
| 2023 | $6 | $270 |
Find assessor info on the county website
Neighborhood: 50263
Nearby schools
GreatSchools rating
- 8/10Radiant ElementaryGrades: K-5Distance: 2.6 mi
- 6/10Trailridge SchoolGrades: 6-7Distance: 1.4 mi
- 9/10Northwest High SchoolGrades: 10-12Distance: 0.5 mi
Schools provided by the listing agent
- District: Waukee
Source: DMMLS. This data may not be complete. We recommend contacting the local school district to confirm school assignments for this home.

Get pre-qualified for a loan
At Zillow Home Loans, we can pre-qualify you in as little as 5 minutes with no impact to your credit score.An equal housing lender. NMLS #10287.
Sell for more on Zillow
Get a free Zillow Showcase℠ listing and you could sell for .
$347,200
2% more+ $6,944
With Zillow Showcase(estimated)
$354,144


