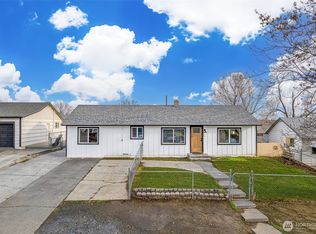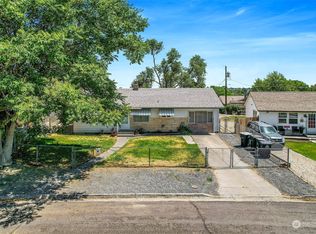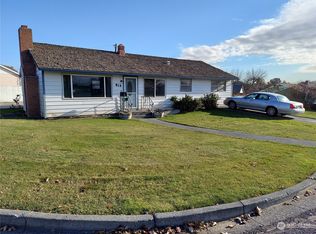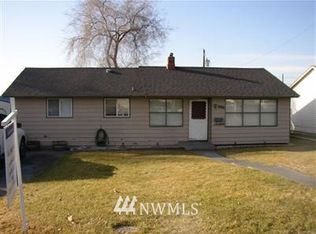Sold
Listed by:
Roberta Anderson,
Metavasi, LLC
Bought with: Nest Realty Company
$250,000
430 N Dale Rd, Moses Lake, WA 98837
3beds
1,118sqft
Single Family Residence
Built in 1955
8,415.79 Square Feet Lot
$253,600 Zestimate®
$224/sqft
$1,502 Estimated rent
Home value
$253,600
$233,000 - $274,000
$1,502/mo
Zestimate® history
Loading...
Owner options
Explore your selling options
What's special
Beautiful 3 bedroom/1 bath home with gorgeous landscaping, concrete patio front & back, sidewalk around home. Long, private concrete drive, with auto access to back yard & off-street parking. Inside features oak cabinets, all appliances including W/D & new refrigerator, dining area, plenty of storage, large bedrooms, large closets, updated bath, fresh paint & original hardwood floors throughout. Roomy living room with bright windows, neutral colors & screen door. Extra-large laundry room with tons of storage. Large terraced back yard on EXTRA LARGE LOT with storage shed and garden space. Fenced back yard and partially fenced front. Concrete picnic table & benches stay. Easy walk to school, park & shopping. Move-in ready! Welcome HOME!
Zillow last checked: 8 hours ago
Listing updated: July 03, 2025 at 04:02am
Listed by:
Roberta Anderson,
Metavasi, LLC
Bought with:
Arturo Vela, 135981
Nest Realty Company
Source: NWMLS,MLS#: 2362382
Facts & features
Interior
Bedrooms & bathrooms
- Bedrooms: 3
- Bathrooms: 1
- Full bathrooms: 1
- Main level bathrooms: 1
- Main level bedrooms: 3
Primary bedroom
- Level: Main
Bedroom
- Level: Main
Bedroom
- Level: Main
Bathroom full
- Level: Main
Dining room
- Level: Main
Entry hall
- Level: Main
Kitchen with eating space
- Level: Main
Living room
- Level: Main
Utility room
- Level: Main
Heating
- Baseboard, Electric
Cooling
- Wall Unit(s)
Appliances
- Included: Dishwasher(s), Dryer(s), Microwave(s), Refrigerator(s), Stove(s)/Range(s), Washer(s), Water Heater: Electric, Water Heater Location: Front Closet
Features
- Flooring: Hardwood, Carpet
- Basement: None
- Has fireplace: No
- Fireplace features: Electric
Interior area
- Total structure area: 1,118
- Total interior livable area: 1,118 sqft
Property
Parking
- Parking features: Attached Garage, Off Street
- Has attached garage: Yes
Features
- Levels: One
- Stories: 1
- Entry location: Main
- Patio & porch: Water Heater
Lot
- Size: 8,415 sqft
- Dimensions: 57 x 133 x 65 x 146
- Features: Curbs, Paved, Deck, Fenced-Partially, Outbuildings, Patio
- Topography: Partial Slope,Terraces
- Residential vegetation: Garden Space
Details
- Parcel number: 100517000
- Zoning description: Jurisdiction: City
- Special conditions: Standard
Construction
Type & style
- Home type: SingleFamily
- Property subtype: Single Family Residence
Materials
- Metal/Vinyl
- Foundation: Poured Concrete
- Roof: Composition
Condition
- Year built: 1955
Utilities & green energy
- Electric: Company: Grant County PUD
- Sewer: Sewer Connected, Company: City of Moses Lake
- Water: Public, Company: City of Moses Lake
Community & neighborhood
Location
- Region: Moses Lake
- Subdivision: Knolls Vista
Other
Other facts
- Listing terms: Cash Out,Conventional,FHA,USDA Loan,VA Loan
- Cumulative days on market: 11 days
Price history
| Date | Event | Price |
|---|---|---|
| 11/10/2025 | Sold | $250,000$224/sqft |
Source: Public Record Report a problem | ||
| 6/2/2025 | Sold | $250,000-3.8%$224/sqft |
Source: | ||
| 5/2/2025 | Pending sale | $260,000$233/sqft |
Source: | ||
| 4/22/2025 | Listed for sale | $260,000$233/sqft |
Source: | ||
Public tax history
| Year | Property taxes | Tax assessment |
|---|---|---|
| 2024 | $1,655 +7.2% | $151,106 +25.2% |
| 2023 | $1,543 +2.3% | $120,718 -1.6% |
| 2022 | $1,509 -4.2% | $122,690 -2.5% |
Find assessor info on the county website
Neighborhood: 98837
Nearby schools
GreatSchools rating
- 3/10Knolls Vista Elementary SchoolGrades: K-5Distance: 0.2 mi
- 4/10Frontier Middle SchoolGrades: 6-8Distance: 0.7 mi
- 3/10Moses Lake High SchoolGrades: 9-12Distance: 2.2 mi
Schools provided by the listing agent
- High: Moses Lake High
Source: NWMLS. This data may not be complete. We recommend contacting the local school district to confirm school assignments for this home.

Get pre-qualified for a loan
At Zillow Home Loans, we can pre-qualify you in as little as 5 minutes with no impact to your credit score.An equal housing lender. NMLS #10287.



