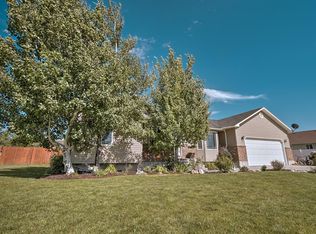This is a beautiful home with great location in Rigby close to a park and schools. A large living room will welcome you into the home with an open living space and vaulted ceilings. The living room opens into the spacious kitchen and dining room. Off the dining room is a sliding door which leads to a wooden deck and a stained concrete patio. Also off the dining room is a laundry room/mud room which connects to the oversized garage. The garage has wonderful built in shelving and enough space to park 3 cars. Down the hall, there is 2 bedrooms, a main bath, and the master suite with a walk in closet and an en suite bathroom. Downstairs is a large family room with a spacious dry bar and a free standing gas stove. Also in the basement is 2 large bedrooms, a full bath, storage/utility room with built in shelving. The house has double insulation throughout and sound proof insulation between the upstairs floor and basement ceiling. The backyard has a wooden fence for privacy, mature lawn complete with trees, and a shed with a gravel roadway to park an RV or boat secured in the backyard. There is a 2 car attached garage and RV parking to the side.
This property is off market, which means it's not currently listed for sale or rent on Zillow. This may be different from what's available on other websites or public sources.
