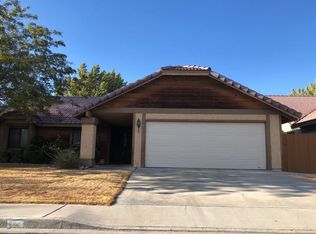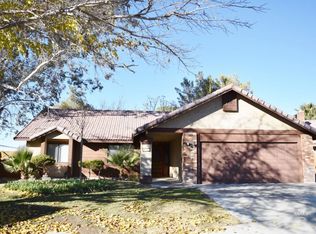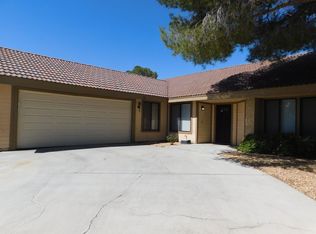Charming home in Heritage Village. Step into a newly tiled entry. Living room has new carpet, new lighted ceiling fan, new custom blinds and a brick fireplace. Dining has new carpet and custom blinds. Kitchen features new tile flooring, new Bosch dishwasher and new custom blinds. Both guest bedrooms with new carpet, new lighted ceiling fans and custom blinds. Full guest bath has new tile flooring and faucet. Master suite with new carpet, new lighted ceiling fan and custom blinds. Full master bath has new tile flooring and faucets. Indoor laundry. Very cute and well kept home.
This property is off market, which means it's not currently listed for sale or rent on Zillow. This may be different from what's available on other websites or public sources.


