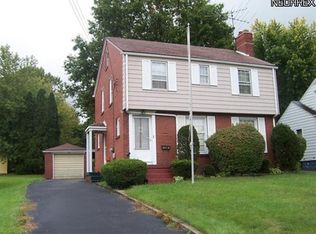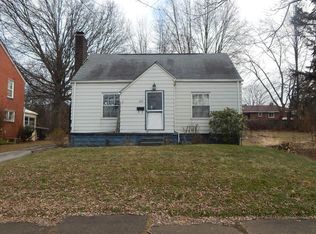Sold for $39,900 on 10/16/25
$39,900
430 McCartney Rd, Campbell, OH 44405
2beds
864sqft
Single Family Residence
Built in 1957
10,018.8 Square Feet Lot
$-- Zestimate®
$46/sqft
$916 Estimated rent
Home value
Not available
Estimated sales range
Not available
$916/mo
Zestimate® history
Loading...
Owner options
Explore your selling options
What's special
Handyman Special in Campbell, Ohio!
Looking for a project? This 2-bedroom, 1-bath ranch is ready for your vision.
Need a garage? This isn’t the one.
Want a basement? Move along.
Looking for move-in ready? Not a chance.
But if you’re searching for instant equity, affordability, and the chance to make a home truly your own—this is it. With some TLC, this home could go from fixer-upper to fabulous.
Affordable. Adorable (with some work). And waiting for the right buyer to bring it back to life.
Zillow last checked: 8 hours ago
Listing updated: November 19, 2025 at 09:43am
Listing Provided by:
Chad M Cromer 330-629-8888 dan@go30.com,
NextHome GO30 Realty
Bought with:
Charles R Willson, 2010002556
CENTURY 21 Lakeside Realty
Source: MLS Now,MLS#: 5157170 Originating MLS: Youngstown Columbiana Association of REALTORS
Originating MLS: Youngstown Columbiana Association of REALTORS
Facts & features
Interior
Bedrooms & bathrooms
- Bedrooms: 2
- Bathrooms: 1
- Full bathrooms: 1
- Main level bathrooms: 1
- Main level bedrooms: 2
Bedroom
- Level: First
Bedroom
- Level: First
Bathroom
- Level: First
Dining room
- Level: First
Kitchen
- Level: First
Living room
- Level: First
Heating
- Forced Air, Gas
Cooling
- Wall Unit(s)
Features
- Basement: Crawl Space
- Has fireplace: No
Interior area
- Total structure area: 864
- Total interior livable area: 864 sqft
- Finished area above ground: 864
Property
Parking
- Parking features: Driveway
Features
- Levels: One
- Stories: 1
Lot
- Size: 10,018 sqft
Details
- Parcel number: 460120041.000
- Special conditions: Estate
Construction
Type & style
- Home type: SingleFamily
- Architectural style: Ranch
- Property subtype: Single Family Residence
Materials
- Wood Siding
- Foundation: Block
- Roof: Asphalt,Fiberglass
Condition
- Fixer
- Year built: 1957
Utilities & green energy
- Sewer: Public Sewer
- Water: Public
Community & neighborhood
Location
- Region: Campbell
- Subdivision: Marion Heights 09
Other
Other facts
- Listing terms: Cash,Conventional,FHA 203(k)
Price history
| Date | Event | Price |
|---|---|---|
| 10/16/2025 | Sold | $39,900$46/sqft |
Source: | ||
| 9/22/2025 | Pending sale | $39,900$46/sqft |
Source: | ||
| 9/18/2025 | Listed for sale | $39,900+166%$46/sqft |
Source: | ||
| 12/21/2016 | Sold | $15,000-48.3%$17/sqft |
Source: Public Record Report a problem | ||
| 12/20/2014 | Listing removed | $29,000$34/sqft |
Source: Klacik Real Estate #3660736 Report a problem | ||
Public tax history
| Year | Property taxes | Tax assessment |
|---|---|---|
| 2024 | $3 | $8,910 |
| 2023 | $3 | $8,910 +19.6% |
| 2022 | $3 | $7,450 -9.8% |
Find assessor info on the county website
Neighborhood: 44405
Nearby schools
GreatSchools rating
- 6/10Campbell Elementary SchoolGrades: PK-6Distance: 1.5 mi
- 3/10Memorial High SchoolGrades: 7-12Distance: 0.6 mi
Schools provided by the listing agent
- District: Campbell CSD - 5003
Source: MLS Now. This data may not be complete. We recommend contacting the local school district to confirm school assignments for this home.

