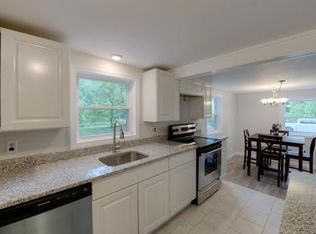Alluring winding drive leads to this absolutely stunning custom 4 BR Cape waterfront on private 3+ Acres! With wonderful sheltered cove location on 412 Acre full recreation Hamilton Reservoir, this gorgeous home will have you at first look! Designed to showcase water views and made for entertaining, the modern open plan is enhanced by 9 ft ceilings, bright bank of sliders to full length deck, huge gourmet Kitchen, Dining Area and striking Cathedral Family Room accented with stone surrounded cozy woodstove. Preferred first floor Master BR suite, also water view, with must see luxurious Bath! Rounding out the first floor is Den/Office with wall of custom built-ins and french door detailing. Striking second floor "bridge" leads to 3 additional good-sized Bedrooms (all with water view!), 2nd Full Bath and lots of walk-in storage areas. Not to be outdone, great Mud Room entry w/laundry & guest BA leads to screened in porch. This great property has walk-out Bsmt, 3 Car garage & storage shed.
This property is off market, which means it's not currently listed for sale or rent on Zillow. This may be different from what's available on other websites or public sources.
