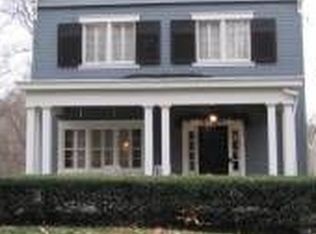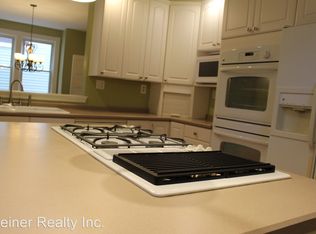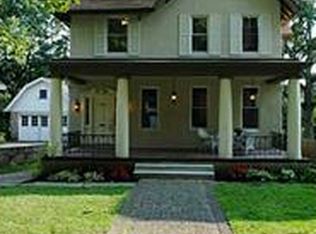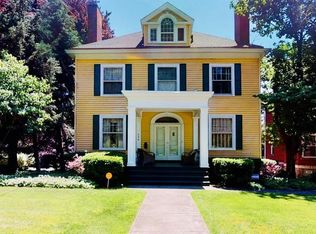This spacious home on the beautiful tree lined Edgewood Street is ready for you to make it your own. First floor includes Living Room, large dining Room, Kitchen and Sunroom, and Powder Room. The second floor has 4 Bedrooms and a full bath. The third floor is a Master Bedroom suite with full bath and dressing room. There is a 2 car garage via shared driveway. There is a covered front porch.
This property is off market, which means it's not currently listed for sale or rent on Zillow. This may be different from what's available on other websites or public sources.




