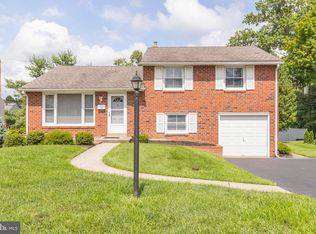Welcome to this absolutely beautifully remodeled split level home! This is just waiting for you to move in, all new from head to toe! So many wonderful amenities like extra wide driveway, built in shed, beautiful floors throughout, a wonderful kitchen with huge island, back patio and so much more!! Enter into the main level where you are greeted with beautiful wide plank wood floors. They are warm in color yet very contemporary, waiting of the perfect throw rug! The living room is nice and large and is flooded with natural light. This opens up to the kitchen/dining combo! Can you see your family sitting here, enjoying a wonderful meal and then running out to the backyard? The kitchen has beautiful warm grey cabinets, a gorgeous sparkling quartz counter, big pantry and more!! This whole level has a great flow, perfect for entertaining both in the front and backyards and of course in the living room and kitchen. From here you can go up and down. In the lower level you will find a large family/rec room. There is a wall to wall wood fireplace as well as a built in wet bar, a bit of a 70's flare in a new home! Off this family room you will find a large laundry room/mud room. Perfect place for entrance after a long day, take your shoes off and relax! There is also a 1/2 bath in the mudroom if you need to wash up! Finally is the upper level. Here you will find the master bedroom which is very large in size, has 2 master closets, plenty of sunlight and did I mention a 1/2 bathroom (of course fully remodeled). Also on this level you will find 2 additional bedrooms as well as a large full bathroom, again new from floor to ceiling! Storage? Everyone needs storage! There is a walk up attic from the hallway where you can store just about anything! This could also one day be transformed into an additional bedroom! This home is so beautiful, it is warm, updated and waiting for you! Located close to shopping, minutes from Media and Springfield downtown, easy access to major highway
This property is off market, which means it's not currently listed for sale or rent on Zillow. This may be different from what's available on other websites or public sources.
