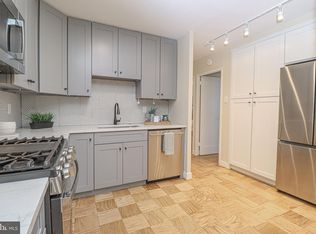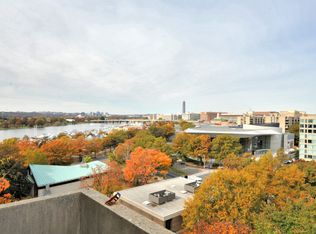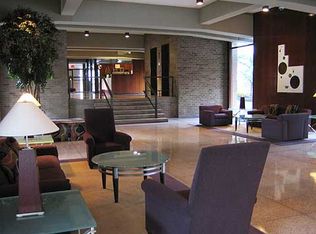Spacious Coop w/deeded parking adjacent to District Wharf! Single fee includes all utilities (w cable & internet), property taxes, insurance. Kitchen with granite, stainless, Jenn-aire gas range/convection oven, new flooring, updated baths, large balcony, pool, gyms, 24-hour desk/security. Across from Metro, Safeway, CVS, dry cleaner, bike share, Arena Stage. Walk to Stadiums, Navy Yard. Pets OK.
This property is off market, which means it's not currently listed for sale or rent on Zillow. This may be different from what's available on other websites or public sources.



