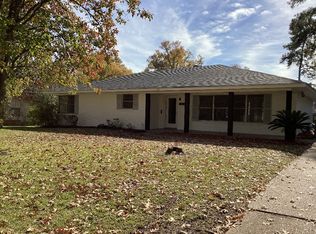Immaculate one story home on a corner lot in South Highland. This home as been owner occupied for many years and the owner has taken great care of this beauty but it is time to downsize. #large spacious rooms, hardwood floors, large windows w/natural light, wrapped pipes for fast hot water, built/in kitchen table, lots of cabinets, large refrigerator, double oven, towel warmers, rehabbed pool in 2014 w/ auto cleaners, lights, fountains, hvac replaced 2012 maintained annually, roof replaced 2014.
This property is off market, which means it's not currently listed for sale or rent on Zillow. This may be different from what's available on other websites or public sources.
