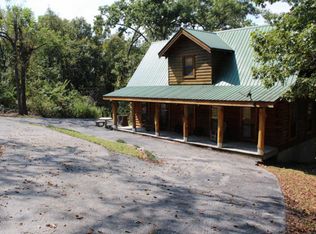Nested in a forested hill, this 4-bed, 3-bath vacation home is the perfect place to relax and unwind from your adventures. This home is in a prime location next to EVERYTHING in Branson: * Table Rock State Park and Marina - 6 Minutes * Silver Dollar City - 8 Minutes * Titanic Museum - 9 Minutes * Aquarium at the Boardwalk - 9 Minutes * The Track Family Fun Parks - 10 Minutes * Shepherd of the Hills Adventure Park - 10 Minutes * WonderWorks - 11 Minutes This home is 2,600 sq ft with a full basement. The main floor has a living room, kitchen w/dining room, bedroom, bathroom with jacuzzi tub and launderette. The basement has a bedroom and full bath. The upstairs has two bedrooms and a bathroom. Property comes fully furnished Rent includes all utilities One (1) month minimum lease term
This property is off market, which means it's not currently listed for sale or rent on Zillow. This may be different from what's available on other websites or public sources.

