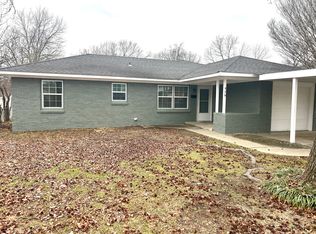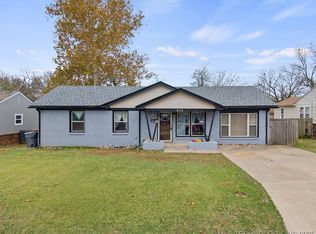Sold for $141,000
$141,000
430 Locust St, Ardmore, OK 73401
3beds
1,237sqft
Single Family Residence
Built in 1955
9,147.6 Square Feet Lot
$141,500 Zestimate®
$114/sqft
$1,207 Estimated rent
Home value
$141,500
Estimated sales range
Not available
$1,207/mo
Zestimate® history
Loading...
Owner options
Explore your selling options
What's special
This home offers 3 bedrooms and 1 bathroom, making it a great fit for families, first-time buyers, or investors. Inside, you’ll find two comfortable living areas—use one as a second living room, game room, or easily convert it into a fourth bedroom if desired. The home features a tankless water heater, central heat and air, and storm windows for added comfort and efficiency. Outside, the large fenced backyard provides plenty of space for entertaining, gardening, or pets, and includes two storage buildings.
Zillow last checked: 8 hours ago
Listing updated: December 10, 2025 at 03:39pm
Listed by:
Susan R Bolles 580-220-5897,
Ardmore Realty, Inc
Bought with:
Michelle Cryer, 205069
1 Oak Real Estate Co
Source: MLS Technology, Inc.,MLS#: 2543936 Originating MLS: MLS Technology
Originating MLS: MLS Technology
Facts & features
Interior
Bedrooms & bathrooms
- Bedrooms: 3
- Bathrooms: 1
- Full bathrooms: 1
Heating
- Central, Electric
Cooling
- Central Air
Appliances
- Included: Dishwasher, Gas Water Heater, Oven, Range, Refrigerator, Tankless Water Heater
- Laundry: Washer Hookup, Electric Dryer Hookup
Features
- Laminate Counters, Ceiling Fan(s), Electric Range Connection
- Flooring: Carpet, Tile, Vinyl
- Windows: Aluminum Frames, Storm Window(s)
- Basement: Crawl Space
- Has fireplace: No
Interior area
- Total structure area: 1,237
- Total interior livable area: 1,237 sqft
Property
Features
- Levels: One
- Stories: 1
- Patio & porch: None
- Exterior features: Rain Gutters
- Pool features: None
- Fencing: Chain Link
Lot
- Size: 9,147 sqft
- Features: None
Details
- Additional structures: Storage
- Parcel number: 009000008007000100
Construction
Type & style
- Home type: SingleFamily
- Architectural style: Ranch
- Property subtype: Single Family Residence
Materials
- Brick, Wood Frame
- Foundation: Crawlspace
- Roof: Asphalt,Fiberglass
Condition
- Year built: 1955
Utilities & green energy
- Sewer: Public Sewer
- Water: Public
- Utilities for property: Electricity Available, Natural Gas Available, Water Available
Community & neighborhood
Security
- Security features: No Safety Shelter, Smoke Detector(s)
Community
- Community features: Gutter(s)
Location
- Region: Ardmore
- Subdivision: Brantley Add
Other
Other facts
- Listing terms: Conventional,FHA,Other
Price history
| Date | Event | Price |
|---|---|---|
| 12/10/2025 | Sold | $141,000+1.4%$114/sqft |
Source: | ||
| 10/25/2025 | Pending sale | $139,000$112/sqft |
Source: | ||
| 10/24/2025 | Listed for sale | $139,000-0.6%$112/sqft |
Source: | ||
| 7/18/2025 | Listing removed | $139,900$113/sqft |
Source: | ||
| 6/4/2025 | Price change | $139,900-6.1%$113/sqft |
Source: | ||
Public tax history
| Year | Property taxes | Tax assessment |
|---|---|---|
| 2024 | $1,338 -1.5% | $13,409 -2.5% |
| 2023 | $1,359 | $13,749 +155% |
| 2022 | -- | $5,391 +3% |
Find assessor info on the county website
Neighborhood: 73401
Nearby schools
GreatSchools rating
- 4/10Charles Evans Elementary SchoolGrades: 1-5Distance: 0.4 mi
- 3/10Ardmore Middle SchoolGrades: 7-8Distance: 0.4 mi
- 3/10Ardmore High SchoolGrades: 9-12Distance: 0.5 mi
Schools provided by the listing agent
- Elementary: Charles Evans
- High: Ardmore
- District: Ardmore - Sch Dist (AD2)
Source: MLS Technology, Inc.. This data may not be complete. We recommend contacting the local school district to confirm school assignments for this home.
Get pre-qualified for a loan
At Zillow Home Loans, we can pre-qualify you in as little as 5 minutes with no impact to your credit score.An equal housing lender. NMLS #10287.

