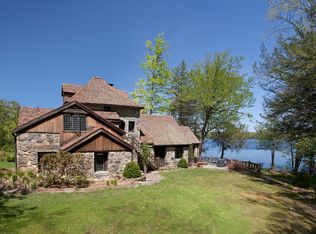Sold for $526,500
$526,500
430 Litchfield Road, Norfolk, CT 06058
5beds
3,678sqft
Single Family Residence
Built in 1838
10.63 Acres Lot
$867,400 Zestimate®
$143/sqft
$5,683 Estimated rent
Home value
$867,400
$737,000 - $1.01M
$5,683/mo
Zestimate® history
Loading...
Owner options
Explore your selling options
What's special
Discover this beautifully restored vintage colonial, nestled in the historic district of Norfolk, where classic charm meets modern convenience. This home maintains its historic allure while offering tasteful updates throughout. The interior is painted in soothing neutral tones and features refinished and newly installed hardwood flooring. Step into the spacious living room, complete with a cozy fireplace, built-in shelving, and a picturesque window that frames the stunning 10+ acres of rolling hills in Litchfield. The formal dining room boasts a classic corner hutch and French doors that open to a newly added private patio perfect for outdoor entertaining.The brand-new kitchen showcases Shaker-style cabinets, elegant granite countertops, and sleek stainless steel appliances. The first floor also includes a generous sitting room with French doors, which can easily be transformed into a primary bedroom suite.The grand staircase leads to the second level, which includes five bedrooms and two updated full baths, featuring a charming clawfoot bathtub. The finished walk-up attic offers a versatile space ideal for an office or study. Additional highlights include a walkout basement with ample storage, updated electrical fixtures, and two new oil-fired heating systems with tanks. The exterior has been refreshed with new windows, paint, a repaved driveway, a front walkway, a new fence, and an updated septic tank. For a complete list of improvements, please contact listing agent.
Zillow last checked: 8 hours ago
Listing updated: April 17, 2025 at 11:11am
Listed by:
Michael H. Barnes 860-250-8575,
Coldwell Banker Realty 860-231-2600
Bought with:
Xylia DiBianco, RES.0815883
Carbutti & Co., Realtors
Source: Smart MLS,MLS#: 24039220
Facts & features
Interior
Bedrooms & bathrooms
- Bedrooms: 5
- Bathrooms: 5
- Full bathrooms: 3
- 1/2 bathrooms: 2
Primary bedroom
- Features: Hardwood Floor
- Level: Upper
Bedroom
- Features: Hardwood Floor
- Level: Upper
Bedroom
- Features: Hardwood Floor
- Level: Main
Bedroom
- Level: Upper
Bedroom
- Features: Hardwood Floor
- Level: Main
Den
- Features: Fireplace, Hardwood Floor
- Level: Main
Dining room
- Features: Built-in Features, French Doors, Hardwood Floor
- Level: Main
Family room
- Features: French Doors, Hardwood Floor
- Level: Main
Kitchen
- Features: Remodeled, Granite Counters, Hardwood Floor
- Level: Main
Living room
- Features: Bay/Bow Window, Built-in Features, Fireplace, Hardwood Floor
- Level: Main
Office
- Level: Upper
Heating
- Steam, Oil
Cooling
- None
Appliances
- Included: Oven/Range, Microwave, Dishwasher, Water Heater
Features
- Smart Thermostat
- Windows: Thermopane Windows
- Basement: Full,Unfinished
- Attic: Walk-up
- Number of fireplaces: 2
Interior area
- Total structure area: 3,678
- Total interior livable area: 3,678 sqft
- Finished area above ground: 3,678
- Finished area below ground: 0
Property
Parking
- Total spaces: 4
- Parking features: None, Driveway, Paved
- Has uncovered spaces: Yes
Features
- Patio & porch: Patio
Lot
- Size: 10.63 Acres
- Features: Few Trees
Details
- Parcel number: 2197311
- Zoning: R-027
- Special conditions: Real Estate Owned
Construction
Type & style
- Home type: SingleFamily
- Architectural style: Colonial,Antique
- Property subtype: Single Family Residence
Materials
- Aluminum Siding
- Foundation: Block
- Roof: Asphalt
Condition
- New construction: No
- Year built: 1838
Utilities & green energy
- Sewer: Septic Tank
- Water: Well
Green energy
- Energy efficient items: Windows
Community & neighborhood
Community
- Community features: Golf, Health Club, Lake, Medical Facilities
Location
- Region: Norfolk
Price history
| Date | Event | Price |
|---|---|---|
| 4/16/2025 | Sold | $526,500+110.6%$143/sqft |
Source: | ||
| 9/22/2015 | Listing removed | $2,000$1/sqft |
Source: Klemm Real Estate Inc #L144277 Report a problem | ||
| 9/16/2015 | Listed for rent | $2,000-23.1%$1/sqft |
Source: Klemm Real Estate Inc #L144277 Report a problem | ||
| 10/5/2014 | Listing removed | $2,600$1/sqft |
Source: KLEMM REAL ESTATE INC #L144277 Report a problem | ||
| 8/28/2014 | Listed for rent | $2,600$1/sqft |
Source: KLEMM REAL ESTATE INC #L144277 Report a problem | ||
Public tax history
| Year | Property taxes | Tax assessment |
|---|---|---|
| 2025 | $11,962 +3.3% | $531,860 +30.4% |
| 2024 | $11,585 +26.7% | $407,910 +23.5% |
| 2023 | $9,144 +12.8% | $330,230 +13.4% |
Find assessor info on the county website
Neighborhood: 06058
Nearby schools
GreatSchools rating
- NABotelle Elementary SchoolGrades: PK-6Distance: 2 mi
- 6/10Northwestern Regional Middle SchoolGrades: 7-8Distance: 8.6 mi
- 8/10Northwestern Regional High SchoolGrades: 9-12Distance: 8.6 mi
Get pre-qualified for a loan
At Zillow Home Loans, we can pre-qualify you in as little as 5 minutes with no impact to your credit score.An equal housing lender. NMLS #10287.
Sell with ease on Zillow
Get a Zillow Showcase℠ listing at no additional cost and you could sell for —faster.
$867,400
2% more+$17,348
With Zillow Showcase(estimated)$884,748
