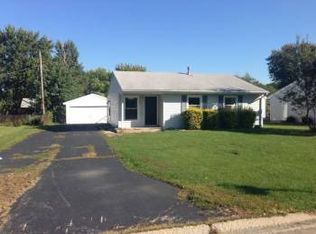Closed
$262,000
430 Konen Ave, Aurora, IL 60505
4beds
1,052sqft
Single Family Residence
Built in 1973
8,760 Square Feet Lot
$283,500 Zestimate®
$249/sqft
$2,315 Estimated rent
Home value
$283,500
$255,000 - $315,000
$2,315/mo
Zestimate® history
Loading...
Owner options
Explore your selling options
What's special
Multiple offers received, please submit by Sunday 6:00pm March 10th. Charming home, ready for your finishing touches. All new stainless-steel appliances,12-23 LG. New flooring throughout, makes for easy living, freshly painted this month for new buyers. Bright kitchen connected to laundry area with stackable washer & dryer that are staying. 4 bedrooms each with new flooring, newer windows, and closet space. 2 full baths. Living area has bay window that was replaced in 2012. Furnace 1999, AC 2014, water heater 2022, roof 2012. Exceptional 2 car garage has storage up above. Fenced in yard for dog & firepit area & play area. Garage frig not staying. Close to major highway & stores. All offers must be complete & include pre-approval & all disclosures signed. Must have confirmed appointment.
Zillow last checked: 8 hours ago
Listing updated: May 31, 2024 at 12:52pm
Listing courtesy of:
Chris Kohlhagen 847-495-5000,
HomeSmart Connect LLC
Bought with:
Dan Rushton
Kettley & Co. Inc. - Aurora
Timothy Pelke
HomeSmart Realty Group
Source: MRED as distributed by MLS GRID,MLS#: 11983278
Facts & features
Interior
Bedrooms & bathrooms
- Bedrooms: 4
- Bathrooms: 2
- Full bathrooms: 2
Primary bedroom
- Features: Flooring (Wood Laminate), Bathroom (Full)
- Level: Main
- Area: 132 Square Feet
- Dimensions: 12X11
Bedroom 2
- Features: Flooring (Wood Laminate)
- Level: Main
- Area: 108 Square Feet
- Dimensions: 12X9
Bedroom 3
- Features: Flooring (Wood Laminate)
- Level: Main
- Area: 108 Square Feet
- Dimensions: 12X9
Bedroom 4
- Features: Flooring (Wood Laminate)
- Level: Main
- Area: 121 Square Feet
- Dimensions: 11X11
Kitchen
- Features: Flooring (Wood Laminate)
- Level: Main
- Area: 121 Square Feet
- Dimensions: 11X11
Laundry
- Features: Flooring (Wood Laminate)
- Level: Main
- Area: 64 Square Feet
- Dimensions: 8X8
Living room
- Features: Flooring (Wood Laminate)
- Level: Main
- Area: 192 Square Feet
- Dimensions: 12X16
Heating
- Natural Gas
Cooling
- Central Air
Appliances
- Included: Range, Refrigerator
- Laundry: Main Level, In Unit
Features
- 1st Floor Bedroom, 1st Floor Full Bath
- Flooring: Laminate
- Basement: Crawl Space
Interior area
- Total structure area: 0
- Total interior livable area: 1,052 sqft
Property
Parking
- Total spaces: 2
- Parking features: Asphalt, Garage Door Opener, On Site, Detached, Garage
- Garage spaces: 2
- Has uncovered spaces: Yes
Accessibility
- Accessibility features: No Disability Access
Features
- Stories: 1
- Fencing: Fenced
Lot
- Size: 8,760 sqft
- Dimensions: 60X146X60X146
Details
- Additional structures: Garage(s)
- Parcel number: 1510232012
- Special conditions: None
- Other equipment: Sump Pump
Construction
Type & style
- Home type: SingleFamily
- Architectural style: Ranch
- Property subtype: Single Family Residence
Materials
- Vinyl Siding
- Roof: Asphalt
Condition
- New construction: No
- Year built: 1973
Utilities & green energy
- Sewer: Public Sewer
- Water: Public
Community & neighborhood
Security
- Security features: Carbon Monoxide Detector(s)
Community
- Community features: Street Lights
Location
- Region: Aurora
Other
Other facts
- Listing terms: Cash
- Ownership: Fee Simple
Price history
| Date | Event | Price |
|---|---|---|
| 5/31/2024 | Sold | $262,000+1.9%$249/sqft |
Source: | ||
| 4/1/2024 | Pending sale | $257,000$244/sqft |
Source: | ||
| 4/1/2024 | Listing removed | -- |
Source: | ||
| 3/30/2024 | Contingent | $257,000$244/sqft |
Source: | ||
| 3/30/2024 | Listed for sale | $257,000$244/sqft |
Source: | ||
Public tax history
| Year | Property taxes | Tax assessment |
|---|---|---|
| 2024 | $4,954 +5.1% | $70,570 +11.9% |
| 2023 | $4,716 -4.9% | $63,054 +1.7% |
| 2022 | $4,958 +4.9% | $62,010 +7.4% |
Find assessor info on the county website
Neighborhood: 60505
Nearby schools
GreatSchools rating
- 6/10Schneider Elementary SchoolGrades: K-5Distance: 1.6 mi
- 7/10Herget Middle SchoolGrades: 6-8Distance: 4.2 mi
- 4/10West Aurora High SchoolGrades: 9-12Distance: 2.8 mi
Schools provided by the listing agent
- District: 129
Source: MRED as distributed by MLS GRID. This data may not be complete. We recommend contacting the local school district to confirm school assignments for this home.

Get pre-qualified for a loan
At Zillow Home Loans, we can pre-qualify you in as little as 5 minutes with no impact to your credit score.An equal housing lender. NMLS #10287.
Sell for more on Zillow
Get a free Zillow Showcase℠ listing and you could sell for .
$283,500
2% more+ $5,670
With Zillow Showcase(estimated)
$289,170