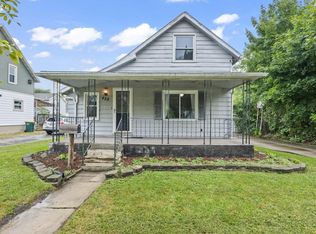Closed
$263,000
430 Jefferson Street, Fort Atkinson, WI 53538
3beds
1,394sqft
Single Family Residence
Built in 1913
6,098.4 Square Feet Lot
$277,600 Zestimate®
$189/sqft
$1,937 Estimated rent
Home value
$277,600
$258,000 - $297,000
$1,937/mo
Zestimate® history
Loading...
Owner options
Explore your selling options
What's special
Updated 3 bedroom, 1.5 bath Bungalow in the City of Fort Atkinson, right next to Ralph Park! This property has been a labor of love for well over a decade as you can tell by the numerous updates; Roof, Furnace, Upper Siding, Soffits, Fascia, Backyard Deck, Windows, Updated Plumbing and Electrical, Enclosed the Front Porch, Updated and Remodeled the Full Bathroom which includes a spacious Walk-In Shower featuring Italian Tiling, Updated Main Level Half Bath with added Washer/Dryer Hookups, Dishwasher, Water Heater, Water Softener, Oven, Updated Kitchen and a Re-Sided Garage! Other features of this property include hardwood floors, a secret room, a fenced yard and fruiting trees including Danube Cherry, Giant Asian Pear and Mounty Royal Plum.
Zillow last checked: 8 hours ago
Listing updated: May 02, 2025 at 10:54am
Listed by:
Brandon Housley Pref:920-723-1886,
Artisan Graham Real Estate
Bought with:
David Jensen
Source: WIREX MLS,MLS#: 1996220 Originating MLS: South Central Wisconsin MLS
Originating MLS: South Central Wisconsin MLS
Facts & features
Interior
Bedrooms & bathrooms
- Bedrooms: 3
- Bathrooms: 2
- Full bathrooms: 1
- 1/2 bathrooms: 1
Primary bedroom
- Level: Upper
- Area: 144
- Dimensions: 12 x 12
Bedroom 2
- Level: Upper
- Area: 132
- Dimensions: 12 x 11
Bedroom 3
- Level: Upper
- Area: 99
- Dimensions: 11 x 9
Bathroom
- Features: No Master Bedroom Bath
Dining room
- Level: Main
- Area: 144
- Dimensions: 12 x 12
Kitchen
- Level: Main
- Area: 144
- Dimensions: 12 x 12
Living room
- Level: Main
- Area: 275
- Dimensions: 25 x 11
Heating
- Natural Gas, Forced Air
Cooling
- Central Air
Appliances
- Included: Range/Oven, Refrigerator, Dishwasher
Features
- Walk-In Closet(s), High Speed Internet
- Flooring: Wood or Sim.Wood Floors
- Basement: Full,Sump Pump,Concrete
Interior area
- Total structure area: 1,394
- Total interior livable area: 1,394 sqft
- Finished area above ground: 1,394
- Finished area below ground: 0
Property
Parking
- Total spaces: 1
- Parking features: 1 Car, Detached
- Garage spaces: 1
Features
- Levels: One and One Half
- Stories: 1
- Patio & porch: Deck
- Fencing: Fenced Yard
Lot
- Size: 6,098 sqft
Details
- Parcel number: 22606143433012
- Zoning: Res
- Special conditions: Arms Length
Construction
Type & style
- Home type: SingleFamily
- Architectural style: Bungalow
- Property subtype: Single Family Residence
Materials
- Vinyl Siding, Aluminum/Steel
Condition
- 21+ Years
- New construction: No
- Year built: 1913
Utilities & green energy
- Sewer: Public Sewer
- Water: Public
- Utilities for property: Cable Available
Community & neighborhood
Location
- Region: Fort Atkinson
- Municipality: Fort Atkinson
Price history
| Date | Event | Price |
|---|---|---|
| 4/30/2025 | Sold | $263,000+9.6%$189/sqft |
Source: | ||
| 4/23/2025 | Pending sale | $240,000$172/sqft |
Source: | ||
| 4/3/2025 | Contingent | $240,000$172/sqft |
Source: | ||
| 3/29/2025 | Listed for sale | $240,000+242.9%$172/sqft |
Source: | ||
| 1/27/2012 | Sold | $70,000-6.5%$50/sqft |
Source: Agent Provided | ||
Public tax history
| Year | Property taxes | Tax assessment |
|---|---|---|
| 2024 | $2,954 +0.9% | $159,500 |
| 2023 | $2,927 -4.4% | $159,500 +44.2% |
| 2022 | $3,061 +12.7% | $110,600 |
Find assessor info on the county website
Neighborhood: 53538
Nearby schools
GreatSchools rating
- 9/10Purdy Elementary SchoolGrades: PK-5Distance: 1 mi
- 8/10Fort Atkinson Middle SchoolGrades: 6-8Distance: 0.7 mi
- 4/10Fort Atkinson High SchoolGrades: 9-12Distance: 1.4 mi
Schools provided by the listing agent
- Middle: Fort Atkinson
- High: Fort Atkinson
- District: Fort Atkinson
Source: WIREX MLS. This data may not be complete. We recommend contacting the local school district to confirm school assignments for this home.

Get pre-qualified for a loan
At Zillow Home Loans, we can pre-qualify you in as little as 5 minutes with no impact to your credit score.An equal housing lender. NMLS #10287.
Sell for more on Zillow
Get a free Zillow Showcase℠ listing and you could sell for .
$277,600
2% more+ $5,552
With Zillow Showcase(estimated)
$283,152