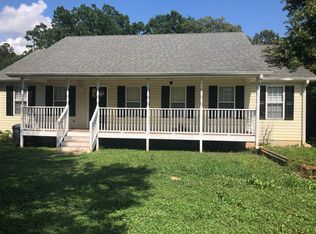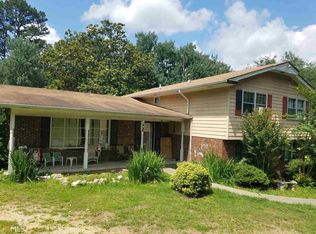Closed
$251,000
430 Jack Atkins Rd, Aragon, GA 30104
3beds
2,496sqft
Single Family Residence
Built in 2001
0.78 Acres Lot
$250,400 Zestimate®
$101/sqft
$2,008 Estimated rent
Home value
$250,400
Estimated sales range
Not available
$2,008/mo
Zestimate® history
Loading...
Owner options
Explore your selling options
What's special
Welcome to this picturesque 3-bedroom, 2-bathroom country home, where peace and comfort await! Nestled in a tranquil setting, this home boasts a large rocking chair front porch, perfect for relaxing with a morning coffee. Step out back to a spacious deck, ideal for entertaining and enjoying the beauty of nature. Inside, you'll find gleaming hardwood floors throughout, a cozy eat-in kitchen, and thoughtfully designed living spaces. An ADA ramp ensures ease of entry. Recent upgrades include a new HVAC system, new water heater, new stainless steel appliances, updated fixtures, and fresh paint inside and out. The private backyard offers plenty of space to unwind and includes an outbuilding perfect for storage or a workshop. Don't miss this opportunity to own a charming retreat with modern conveniences -schedule your showing today!
Zillow last checked: 8 hours ago
Listing updated: May 24, 2025 at 05:40am
Listed by:
Mary C Tritt 205-246-6314,
T Tritt Realty, LLC,
Anthony Tritt 770-778-6338,
T Tritt Realty, LLC
Bought with:
Pete Ewing, 338831
Keystone Realty Group, LLC
Source: GAMLS,MLS#: 10473616
Facts & features
Interior
Bedrooms & bathrooms
- Bedrooms: 3
- Bathrooms: 2
- Full bathrooms: 2
- Main level bathrooms: 2
- Main level bedrooms: 3
Heating
- Electric
Cooling
- Electric
Appliances
- Included: Dishwasher, Microwave, Oven/Range (Combo), Stainless Steel Appliance(s)
- Laundry: Common Area
Features
- Master On Main Level
- Flooring: Hardwood
- Basement: None
- Has fireplace: No
Interior area
- Total structure area: 2,496
- Total interior livable area: 2,496 sqft
- Finished area above ground: 1,248
- Finished area below ground: 1,248
Property
Parking
- Parking features: Parking Pad
- Has uncovered spaces: Yes
Accessibility
- Accessibility features: Accessible Approach with Ramp, Accessible Entrance
Features
- Levels: One
- Stories: 1
- Patio & porch: Deck, Porch
- Has view: Yes
- View description: Seasonal View
Lot
- Size: 0.78 Acres
- Features: Open Lot, Other, Private
- Residential vegetation: Cleared, Grassed, Partially Wooded
Details
- Additional structures: Outbuilding
- Parcel number: 047A014A
Construction
Type & style
- Home type: SingleFamily
- Architectural style: Traditional
- Property subtype: Single Family Residence
Materials
- Vinyl Siding
- Foundation: Block
- Roof: Composition
Condition
- Updated/Remodeled
- New construction: No
- Year built: 2001
Utilities & green energy
- Sewer: Septic Tank
- Water: Public
- Utilities for property: Electricity Available, Water Available
Community & neighborhood
Community
- Community features: None
Location
- Region: Aragon
- Subdivision: None
Other
Other facts
- Listing agreement: Exclusive Right To Sell
- Listing terms: Cash,Conventional,USDA Loan,VA Loan
Price history
| Date | Event | Price |
|---|---|---|
| 5/23/2025 | Sold | $251,000-8.7%$101/sqft |
Source: | ||
| 3/27/2025 | Pending sale | $274,900$110/sqft |
Source: | ||
| 3/7/2025 | Listed for sale | $274,900+172.2%$110/sqft |
Source: | ||
| 2/3/2025 | Sold | $101,000$40/sqft |
Source: Public Record Report a problem | ||
Public tax history
| Year | Property taxes | Tax assessment |
|---|---|---|
| 2024 | -- | $73,848 +54.6% |
| 2023 | -- | $47,771 +19% |
| 2022 | -- | $40,133 |
Find assessor info on the county website
Neighborhood: 30104
Nearby schools
GreatSchools rating
- 4/10Eastside Elementary SchoolGrades: PK-5Distance: 3.1 mi
- 4/10Rockmart Middle SchoolGrades: 6-8Distance: 5 mi
- 6/10Rockmart High SchoolGrades: 9-12Distance: 4.8 mi
Schools provided by the listing agent
- Elementary: Eastside
- Middle: Rockmart
- High: Rockmart
Source: GAMLS. This data may not be complete. We recommend contacting the local school district to confirm school assignments for this home.
Get pre-qualified for a loan
At Zillow Home Loans, we can pre-qualify you in as little as 5 minutes with no impact to your credit score.An equal housing lender. NMLS #10287.

