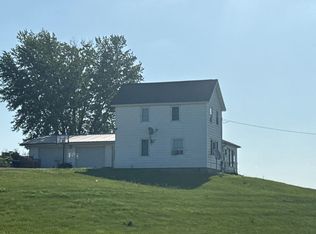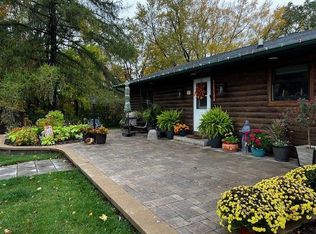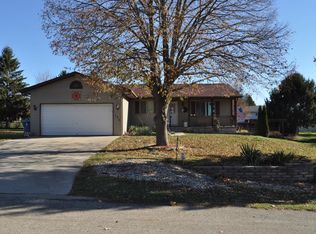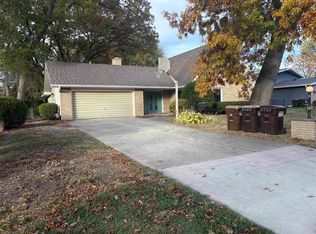Sun-Powered Retreat on 4.45 Acres — Winslow, IL (Home of the Artesian Well). Yes, the whole town is serviced by an artesian well ! Turn the key and move right in to this bright, 3 bedroom, 3 bath home offering 3,000+ sq ft of comfortable, energy-savvy living. Set on 4.45 open, usable acres, the property blends modern upgrades with a serene, small-town setting in a strong school district—perfect for anyone seeking space, privacy, and efficiency. Inside, warm bamboo floors flow through generous living and dining areas designed for everyday ease and effortless entertaining. The kitchen sits at the heart of the home, with great sightlines to gathering spaces, and the main-floor laundry adds day-to-day convenience. Retreat to a private bedroom wing with ample closets, while the additional bedrooms and baths provide room for family, guests, or a home office. Unwind after a long day in your own sauna—a rare luxury at this price point. Thoughtful upgrades make ownership simple and economical: owned (paid-off) solar panels help lower utility costs, and an attached 2-car garage keeps vehicles out of the elements. With immediate occupancy available, you can be enjoying sunset views over your acreage—and a quick visit to Winslow’s famed artesian well—without delay. The back yard is an oasis and offers you Apple and peach trees, black raspberries, and a chain link fence that was planted with seedless grapes that are VERY productive while adding a privacy screen. Paid-for solar = energy savings & peace of mind Main-floor laundry for everyday convenience Attached 2-car garage Strong school district Immediate occupancy Located in charming Winslow, IL—home of the artesian well
For sale
Price cut: $20K (9/19)
$224,900
430 Hubbard St, Winslow, IL 61089
3beds
3,140sqft
Est.:
Single Family Residence
Built in 1895
4.45 Acres Lot
$-- Zestimate®
$72/sqft
$-- HOA
What's special
Modern upgradesPrivate bedroom wingBlack raspberriesMain-floor laundryApple and peach treesWarm bamboo floorsSerene small-town setting
- 113 days |
- 271 |
- 8 |
Zillow last checked: 8 hours ago
Listing updated: September 19, 2025 at 10:53am
Listed by:
BRIAN BORCHARDT 815-238-2015,
A-1 Agency
Source: NorthWest Illinois Alliance of REALTORS®,MLS#: 202505018
Tour with a local agent
Facts & features
Interior
Bedrooms & bathrooms
- Bedrooms: 3
- Bathrooms: 3
- Full bathrooms: 3
- Main level bathrooms: 2
Primary bedroom
- Level: Upper
- Area: 240
- Dimensions: 16 x 15
Bedroom 2
- Level: Upper
- Area: 224
- Dimensions: 16 x 14
Bedroom 3
- Level: Upper
- Area: 144
- Dimensions: 16 x 9
Dining room
- Level: Main
- Area: 180
- Dimensions: 15 x 12
Family room
- Level: Main
- Area: 490
- Dimensions: 35 x 14
Kitchen
- Level: Main
- Area: 195
- Dimensions: 15 x 13
Living room
- Level: Main
- Area: 240
- Dimensions: 16 x 15
Heating
- Forced Air, Electric, Propane, Solar
Cooling
- Central Air, Wall Unit(s), Window Unit(s)
Appliances
- Included: Dishwasher, Dryer, Microwave, Refrigerator, Stove/Cooktop, Washer, LP Gas Tank, Gas Water Heater
- Laundry: Main Level
Features
- Windows: Window Treatments
- Basement: Partial,Sump Pump
- Number of fireplaces: 1
- Fireplace features: Gas
Interior area
- Total structure area: 3,140
- Total interior livable area: 3,140 sqft
- Finished area above ground: 3,140
- Finished area below ground: 0
Video & virtual tour
Property
Parking
- Total spaces: 2
- Parking features: Attached
- Garage spaces: 2
Features
- Levels: Two
- Stories: 2
- Patio & porch: Deck-Covered, Covered
- Has spa: Yes
- Spa features: Private
Lot
- Size: 4.45 Acres
- Features: County Taxes, City/Town
Details
- Parcel number: 170222401004
Construction
Type & style
- Home type: SingleFamily
- Property subtype: Single Family Residence
Materials
- Brick/Stone, Siding, Wood, Aluminum, Vinyl
- Roof: Metal,Other
Condition
- Year built: 1895
Utilities & green energy
- Electric: Circuit Breakers
- Sewer: City/Community
- Water: City/Community
Community & HOA
Community
- Subdivision: IL
Location
- Region: Winslow
Financial & listing details
- Price per square foot: $72/sqft
- Tax assessed value: $147,483
- Annual tax amount: $3,750
- Price range: $224.9K - $224.9K
- Date on market: 8/18/2025
- Cumulative days on market: 114 days
- Ownership: Fee Simple
Estimated market value
Not available
Estimated sales range
Not available
$2,035/mo
Price history
Price history
| Date | Event | Price |
|---|---|---|
| 9/19/2025 | Price change | $224,900-8.2%$72/sqft |
Source: | ||
| 8/26/2025 | Price change | $244,900-2%$78/sqft |
Source: | ||
| 8/18/2025 | Listed for sale | $249,900-5.7%$80/sqft |
Source: | ||
| 8/15/2025 | Listing removed | $265,000$84/sqft |
Source: | ||
| 7/23/2025 | Price change | $265,000-5.4%$84/sqft |
Source: | ||
Public tax history
Public tax history
| Year | Property taxes | Tax assessment |
|---|---|---|
| 2024 | $3,750 +2.7% | $49,161 +16.1% |
| 2023 | $3,650 +3.7% | $42,347 +3% |
| 2022 | $3,518 +4.5% | $41,126 +4.3% |
Find assessor info on the county website
BuyAbility℠ payment
Est. payment
$1,654/mo
Principal & interest
$1114
Property taxes
$461
Home insurance
$79
Climate risks
Neighborhood: 61089
Nearby schools
GreatSchools rating
- 8/10Lena Elementary SchoolGrades: PK-5Distance: 8 mi
- 8/10Lena-Winslow Jr High SchoolGrades: 6-8Distance: 8 mi
- 10/10Lena-Winslow High SchoolGrades: 9-12Distance: 7.9 mi
Schools provided by the listing agent
- Elementary: Lena Elementary
- Middle: Lena-Winslow Jr High
- High: Lena-Winslow High
- District: Lena Winslow 202
Source: NorthWest Illinois Alliance of REALTORS®. This data may not be complete. We recommend contacting the local school district to confirm school assignments for this home.
- Loading
- Loading



