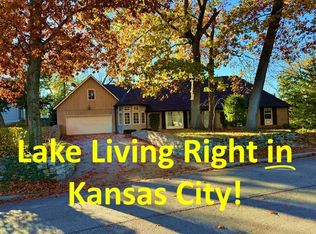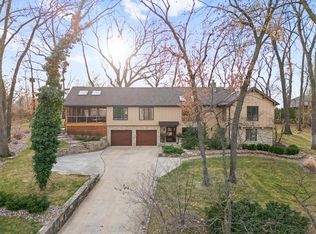Sold
Price Unknown
430 Hillcrest Rd E, Shawnee, KS 66217
4beds
5,626sqft
Single Family Residence
Built in ----
0.48 Acres Lot
$1,852,800 Zestimate®
$--/sqft
$5,128 Estimated rent
Home value
$1,852,800
$1.67M - $2.11M
$5,128/mo
Zestimate® history
Loading...
Owner options
Explore your selling options
What's special
Beautifully landscaped Scott Bickford designed 1.5 story home. Home was torn down to the foundation and built 11 years ago. Fabulous home features an open and warm layout. Fabulous great room opens to the custom kitchen and looks out to the large 3 season porch area with fireplace. Chefs kitchen features high end appliances, custom cabinetry, island and pantry. Spacious primary bedroom with large walk in closet. Main floor office. Second level offers 3 large bedrooms, 3 baths, 2nd laundry and second living room. A great secondary space for kids or guests. Amazing 432 square foot screened lanai out back with fireplace. Lower level features a rec area, half bath and ample storage. Large 5 car garage with new epoxy flooring, paint and a large activity wall that would be great for tennis or pickleball practice. Move right in and start enjoying this beautiful home and all that Lake Quivira offers.
Zillow last checked: 8 hours ago
Listing updated: April 14, 2023 at 12:36pm
Listing Provided by:
Ideal RE Team,
ReeceNichols - Leawood,
Renee Barackman 913-940-4053,
ReeceNichols - Leawood
Bought with:
Mendy Jarman, SP00228484
Keller Williams Realty Partners Inc.
Source: Heartland MLS as distributed by MLS GRID,MLS#: 2397869
Facts & features
Interior
Bedrooms & bathrooms
- Bedrooms: 4
- Bathrooms: 6
- Full bathrooms: 4
- 1/2 bathrooms: 2
Primary bedroom
- Level: Main
Bedroom 2
- Features: All Drapes/Curtains, Carpet, Walk-In Closet(s)
- Level: Second
Bedroom 3
- Features: All Drapes/Curtains, Carpet, Walk-In Closet(s)
- Level: Second
Bedroom 4
- Features: All Drapes/Curtains, Carpet, Walk-In Closet(s)
- Level: Second
Dining room
- Features: Fireplace
- Level: Main
Great room
- Features: Ceiling Fan(s), Wood Floor
- Level: Main
Kitchen
- Features: Granite Counters, Kitchen Island, Pantry
- Level: Main
Laundry
- Features: All Drapes/Curtains, Built-in Features, Ceramic Tiles
- Level: Main
Laundry
- Features: Built-in Features
- Level: Second
Living room
- Features: Carpet
- Level: Second
Office
- Features: All Drapes/Curtains
- Level: Main
Other
- Features: Ceramic Tiles
- Level: Main
Recreation room
- Features: All Carpet
- Level: Basement
Heating
- Forced Air
Cooling
- Electric
Appliances
- Included: Cooktop, Dishwasher, Disposal, Double Oven, Microwave, Refrigerator, Built-In Oven, Gas Range, Stainless Steel Appliance(s)
- Laundry: Bedroom Level, Upper Level
Features
- Ceiling Fan(s), Custom Cabinets, Kitchen Island, Pantry, Vaulted Ceiling(s), Walk-In Closet(s), Wet Bar
- Flooring: Tile, Wood
- Basement: Daylight
- Number of fireplaces: 2
- Fireplace features: Dining Room, Other
Interior area
- Total structure area: 5,626
- Total interior livable area: 5,626 sqft
- Finished area above ground: 4,801
- Finished area below ground: 825
Property
Parking
- Total spaces: 5
- Parking features: Attached
- Attached garage spaces: 5
Features
- Patio & porch: Screened
Lot
- Size: 0.48 Acres
- Features: City Limits
Details
- Parcel number: TP451000000165
Construction
Type & style
- Home type: SingleFamily
- Architectural style: Traditional
- Property subtype: Single Family Residence
Materials
- Board & Batten Siding
- Roof: Composition
Details
- Builder name: Noblit Didier Design
Utilities & green energy
- Sewer: Public Sewer
- Water: City/Public - Verify
Community & neighborhood
Location
- Region: Shawnee
- Subdivision: Lake Quivira
HOA & financial
HOA
- Has HOA: Yes
- HOA fee: $862 monthly
- Amenities included: Clubhouse, Community Center, Equestrian Facilities, Exercise Room, Golf Course, Other, Party Room, Play Area, Putting Green, Tennis Court(s), Trail(s)
- Services included: Curbside Recycle, Trash
Other
Other facts
- Listing terms: Cash,Conventional
- Ownership: Private
Price history
| Date | Event | Price |
|---|---|---|
| 4/14/2023 | Sold | -- |
Source: | ||
| 3/3/2023 | Pending sale | $1,699,000$302/sqft |
Source: | ||
| 2/10/2023 | Listed for sale | $1,699,000$302/sqft |
Source: | ||
| 12/27/2022 | Listing removed | -- |
Source: | ||
| 11/11/2022 | Price change | $1,699,000-2.9%$302/sqft |
Source: | ||
Public tax history
Tax history is unavailable.
Neighborhood: 66217
Nearby schools
GreatSchools rating
- 9/10Ray Marsh Elementary SchoolGrades: PK-6Distance: 2.1 mi
- 6/10Trailridge Middle SchoolGrades: 7-8Distance: 4.1 mi
- 7/10Shawnee Mission Northwest High SchoolGrades: 9-12Distance: 3.1 mi
Schools provided by the listing agent
- Elementary: Ray Marsh
- Middle: Trailridge
- High: SM Northwest
Source: Heartland MLS as distributed by MLS GRID. This data may not be complete. We recommend contacting the local school district to confirm school assignments for this home.
Get a cash offer in 3 minutes
Find out how much your home could sell for in as little as 3 minutes with a no-obligation cash offer.
Estimated market value
$1,852,800

