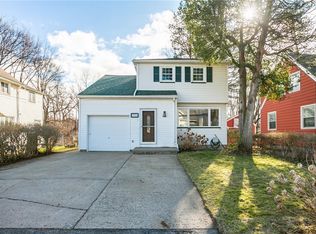Closed
$270,000
430 Helendale Rd, Rochester, NY 14609
7beds
2,058sqft
Triplex, Multi Family
Built in 1930
-- sqft lot
$-- Zestimate®
$131/sqft
$1,480 Estimated rent
Home value
Not available
Estimated sales range
Not available
$1,480/mo
Zestimate® history
Loading...
Owner options
Explore your selling options
What's special
Income potential in Irondequoit! This 3-unit property offers a total of 7 bedrooms and 3 full baths. The lower-level apartment features 1 bedroom and 1 bath, previously rented for $900/month. The first-floor unit offers 3 bedrooms and 1 bath, previously rented for $1,500/month. The second-floor unit—also 3 bedrooms and 1 bath—has just secured a new 1-year lease at $1,500/month. Ideal for investors looking to maximize returns or owner-occupants seeking rental income to offset expenses. Convenient location near dining, parks, and major roadways. Showings are by appointment only on Wednesday, Thursday, and Friday (8/13-8/15) from 12 - 4pm. Saturday and Sunday (8/16-8/17) from 11 - 3pm. Delayed negotiations will start on Monday 8/18 at 12:00 pm
Zillow last checked: 8 hours ago
Listing updated: November 17, 2025 at 05:29pm
Listed by:
Charles J. Cipolla 585-248-1053,
Howard Hanna
Bought with:
Tiffany A. Hilbert, 10401295229
Keller Williams Realty Greater Rochester
Source: NYSAMLSs,MLS#: R1630105 Originating MLS: Rochester
Originating MLS: Rochester
Facts & features
Interior
Bedrooms & bathrooms
- Bedrooms: 7
- Bathrooms: 3
- Full bathrooms: 3
Heating
- Gas, Forced Air
Cooling
- Central Air
Appliances
- Included: Gas Water Heater
- Laundry: Common Area, Washer Hookup
Features
- Ceiling Fan(s)
- Flooring: Hardwood, Laminate, Varies
- Basement: Full
- Number of fireplaces: 1
Interior area
- Total structure area: 2,058
- Total interior livable area: 2,058 sqft
Property
Parking
- Parking features: Paved, Two or More Spaces
Features
- Levels: Two
- Stories: 2
- Exterior features: Fully Fenced
- Fencing: Full
Lot
- Size: 9,147 sqft
- Dimensions: 65 x 140
- Features: Near Public Transit, Rectangular, Rectangular Lot
Details
- Parcel number: 2634001070800001002000
- Zoning description: Residential Multi Use
- Special conditions: Standard
Construction
Type & style
- Home type: MultiFamily
- Architectural style: Triplex
- Property subtype: Triplex, Multi Family
Materials
- Vinyl Siding, Copper Plumbing, PEX Plumbing
- Foundation: Block
- Roof: Asphalt
Condition
- Resale
- Year built: 1930
Utilities & green energy
- Electric: Circuit Breakers
- Sewer: Connected
- Water: Connected, Public
- Utilities for property: Cable Available, Electricity Available, Sewer Connected, Water Connected
Community & neighborhood
Location
- Region: Rochester
- Subdivision: Adam J Wagners
Other
Other facts
- Listing terms: Cash,Conventional,Private Financing Available
Price history
| Date | Event | Price |
|---|---|---|
| 11/17/2025 | Sold | $270,000+5.9%$131/sqft |
Source: | ||
| 8/19/2025 | Pending sale | $255,000$124/sqft |
Source: | ||
| 8/13/2025 | Listed for sale | $255,000+13.3%$124/sqft |
Source: | ||
| 2/10/2023 | Sold | $225,000+2.3%$109/sqft |
Source: | ||
| 1/9/2023 | Pending sale | $219,900$107/sqft |
Source: | ||
Public tax history
| Year | Property taxes | Tax assessment |
|---|---|---|
| 2024 | -- | $229,500 +12.5% |
| 2023 | -- | $204,000 +42.5% |
| 2022 | -- | $143,200 +16.2% |
Find assessor info on the county website
Neighborhood: 14609
Nearby schools
GreatSchools rating
- NAHelendale Road Primary SchoolGrades: PK-2Distance: 0.3 mi
- 5/10East Irondequoit Middle SchoolGrades: 6-8Distance: 0.9 mi
- 6/10Eastridge Senior High SchoolGrades: 9-12Distance: 1.9 mi
Schools provided by the listing agent
- District: East Irondequoit
Source: NYSAMLSs. This data may not be complete. We recommend contacting the local school district to confirm school assignments for this home.
