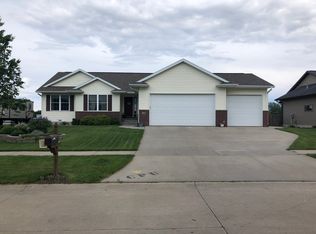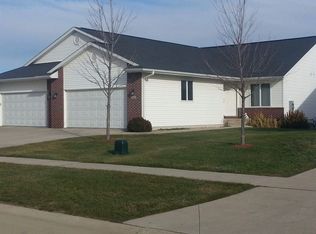Sold for $380,000
$380,000
430 Harrison Dr, Center Point, IA 52213
4beds
2,917sqft
Single Family Residence
Built in 2005
0.34 Acres Lot
$392,500 Zestimate®
$130/sqft
$2,650 Estimated rent
Home value
$392,500
Estimated sales range
Not available
$2,650/mo
Zestimate® history
Loading...
Owner options
Explore your selling options
What's special
Come check out this stunning property in Center Point that boasts nearly 3000 sq. ft. of immaculate living space, featuring four spacious bedrooms and three full bathrooms. As you step inside, you'll be greeted by fresh paint and new carpet throughout, creating a cozy and inviting atmosphere. The open concept layout is ideal for hosting gatherings, with a four seasons room providing a tranquil spot to relax and unwind. The large kitchen with plenty of cabinets and counter space also offers brand new kitchen appliances! The huge master suite is a true retreat, complete with a walk-in closet and beautiful en-suite bathroom. Downstairs, the massive basement is ready for all your entertaining needs, offering endless possibilities for customization. Storage space abounds, ensuring you have plenty of room for all your belongings. The new exterior doors add a touch of elegance, while the oversize three-stall heated garage provides ample space for your vehicles and storage needs. Situated on over a third of an acre lot with a privacy fence, this home offers the perfect blend of space and seclusion! Set up your showing today.
Zillow last checked: 8 hours ago
Listing updated: August 02, 2024 at 08:14am
Listed by:
Alexis Kemp 319-795-5394,
RE/MAX CONCEPTS
Bought with:
Sara Kruse
Pinnacle Realty LLC
Source: CRAAR, CDRMLS,MLS#: 2403514 Originating MLS: Cedar Rapids Area Association Of Realtors
Originating MLS: Cedar Rapids Area Association Of Realtors
Facts & features
Interior
Bedrooms & bathrooms
- Bedrooms: 4
- Bathrooms: 3
- Full bathrooms: 3
Other
- Level: First
Heating
- Forced Air, Gas
Cooling
- Central Air
Appliances
- Included: Dryer, Dishwasher, Disposal, Microwave, Range, Washer
- Laundry: Main Level
Features
- Bath in Primary Bedroom, Main Level Primary
- Has basement: Yes
- Has fireplace: Yes
- Fireplace features: Insert, Gas
Interior area
- Total interior livable area: 2,917 sqft
- Finished area above ground: 1,872
- Finished area below ground: 1,045
Property
Parking
- Parking features: Garage Door Opener
- Has garage: Yes
Features
- Patio & porch: Deck
- Exterior features: Fence
Lot
- Size: 0.34 Acres
- Dimensions: .338 Acre
Details
- Parcel number: 051610200500000
Construction
Type & style
- Home type: SingleFamily
- Architectural style: Ranch
- Property subtype: Single Family Residence
Materials
- Frame, Vinyl Siding
Condition
- New construction: No
- Year built: 2005
Utilities & green energy
- Sewer: Public Sewer
- Water: Public
Community & neighborhood
Location
- Region: Center Point
Other
Other facts
- Listing terms: Cash,Conventional,FHA,VA Loan
Price history
| Date | Event | Price |
|---|---|---|
| 8/2/2024 | Sold | $380,000-2.3%$130/sqft |
Source: | ||
| 6/23/2024 | Pending sale | $389,000$133/sqft |
Source: | ||
| 6/7/2024 | Price change | $389,000-2.5%$133/sqft |
Source: | ||
| 5/21/2024 | Listed for sale | $399,000+66.3%$137/sqft |
Source: | ||
| 9/13/2013 | Sold | $240,000-2%$82/sqft |
Source: | ||
Public tax history
| Year | Property taxes | Tax assessment |
|---|---|---|
| 2024 | $7,004 +5.7% | $396,000 |
| 2023 | $6,628 +0.2% | $396,000 +25% |
| 2022 | $6,614 +7% | $316,700 |
Find assessor info on the county website
Neighborhood: 52213
Nearby schools
GreatSchools rating
- NACenter Point-Urbana Primary SchoolGrades: PK-2Distance: 0.6 mi
- 7/10Center Point-Urbana Middle SchoolGrades: 6-8Distance: 0.7 mi
- 7/10Center Point-Urbana High SchoolGrades: 9-12Distance: 0.9 mi
Schools provided by the listing agent
- Elementary: CenterPt/Urbana
- Middle: CenterPt/Urbana
- High: CenterPt/Urbana
Source: CRAAR, CDRMLS. This data may not be complete. We recommend contacting the local school district to confirm school assignments for this home.
Get pre-qualified for a loan
At Zillow Home Loans, we can pre-qualify you in as little as 5 minutes with no impact to your credit score.An equal housing lender. NMLS #10287.
Sell with ease on Zillow
Get a Zillow Showcase℠ listing at no additional cost and you could sell for —faster.
$392,500
2% more+$7,850
With Zillow Showcase(estimated)$400,350

