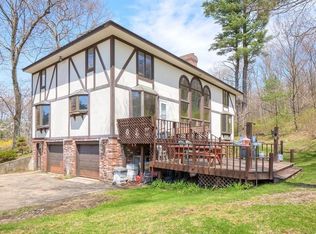It's not often a Tudor hits the market with 8 acres in Paxton. Beautifully hand carved mahogany doors that open to this stunning open concept contemporary Tudor with stone turret, stained glass window and impressive archways. Beautiful palladium windows enrich this light and bright space and enhance the floor to ceiling marble fireplace which acts as a central focus in the cathedral great room. Spacious eat in kitchen with granite counter tops, formal dining room complete with french doors. First floor bedroom or study with marble stone fireplace and handsome deep rich wood built-ins. First floor also offers full bath with Jacuzzi tub which would work for those looking for a first-floor master. Second floor offers a master suite and 2 bedrooms with a full bath. Finished basement with a big sauna and laundry room an additional fireplace, walk out to back yard, great for additional guest or entertainment. Not your cookie cutter home, a must see.
This property is off market, which means it's not currently listed for sale or rent on Zillow. This may be different from what's available on other websites or public sources.
