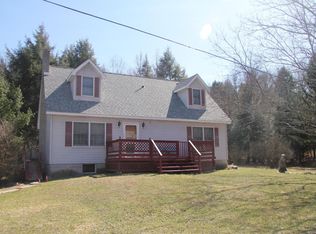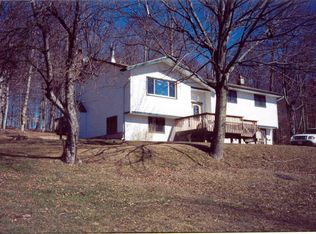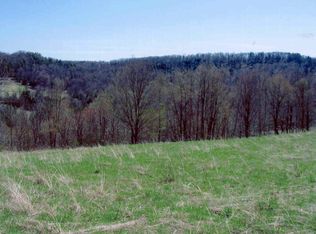Sold for $235,000 on 04/17/24
$235,000
430 Griffith Rd, Tyler Hill, PA 18469
3beds
1,341sqft
Single Family Residence
Built in 1965
0.64 Acres Lot
$265,100 Zestimate®
$175/sqft
$1,602 Estimated rent
Home value
$265,100
$244,000 - $292,000
$1,602/mo
Zestimate® history
Loading...
Owner options
Explore your selling options
What's special
*** JUST REDUCED ***Motivated Sellers,Bring All Offers.... Beautiful ranch style 3 bedroom, 1 bath home located in scenic Tyler Hill on a quiet country road with a 2 car, detached garage. North branch of the Calkins Creek running through your backyard. Open floor plan with gleaming hardwood floors throughout. Ultra modern kitchen with granite counter tops and stainless steel appliances, brand new dishwasher. 2 bright and airy bedrooms and an updated and modern bath completes the main floor. This home features many upgrades such as propane heater in basement and garage, new well pump and pressure tank, new water conditioner. Full, unfinished basement with propane heater and propane tank is seller owned and remains with the house. This home sits on a peaceful and parklike setting. Relax on the deck overlooking the creek and unwind after a long day or throw some horseshoes with your friends. Perfect for retirees or first time homebuyers. Home is spotless and move in ready! Schedule your appointment today, and enjoy your summer on the creek! No community, No HOA All this house needs is you!
Zillow last checked: 8 hours ago
Listing updated: September 06, 2024 at 09:21pm
Listed by:
Carla M Satre 570-352-6849,
Pocono Mountain Lakes Realty
Bought with:
Jessica J. Barnes, RS320208
RE/MAX WAYNE
Source: PWAR,MLS#: PW240561
Facts & features
Interior
Bedrooms & bathrooms
- Bedrooms: 3
- Bathrooms: 1
- Full bathrooms: 1
Primary bedroom
- Description: hardwood floors
- Area: 132
- Dimensions: 12 x 11
Bedroom 2
- Description: hardwood floors
- Area: 120
- Dimensions: 12 x 10
Bedroom 3
- Description: same as loft
- Area: 432
- Dimensions: 36 x 12
Bathroom 1
- Description: modern, tile floor
- Area: 64
- Dimensions: 8 x 8
Kitchen
- Description: granite counters, new appliances
- Area: 180
- Dimensions: 15 x 12
Living room
- Description: gleaming hardwood floors
- Area: 252
- Dimensions: 21 x 12
Loft
- Description: Estimated space
- Area: 432
- Dimensions: 36 x 12
Other
- Description: UNFINISHED BASEMENT
- Area: 930
- Dimensions: 30 x 31
Heating
- Forced Air, Propane, Oil
Appliances
- Included: Dryer, Washer/Dryer, Stainless Steel Appliance(s), Microwave, Ice Maker, Electric Oven, Dishwasher
Features
- Eat-in Kitchen, Storage, Open Floorplan, Granite Counters
- Flooring: Carpet, Tile, Hardwood, Ceramic Tile
- Doors: Sliding Doors, Storm Door(s)
- Windows: Blinds, Screens
- Basement: Concrete,Walk-Up Access,Walk-Out Access,Unfinished,Storage Space,Sump Pump,Interior Entry,Full,Exterior Entry
- Attic: Finished,Finished,Walk Up
- Has fireplace: No
Interior area
- Total structure area: 1,341
- Total interior livable area: 1,341 sqft
- Finished area above ground: 1,341
- Finished area below ground: 0
Property
Parking
- Parking features: Driveway, Heated Garage, Gravel, Garage, Garage Faces Front
- Has garage: Yes
- Has uncovered spaces: Yes
Features
- Levels: Two
- Stories: 2
- Patio & porch: Deck, Side Porch
- Exterior features: Fire Pit, Private Yard, Other
- Has view: Yes
- View description: Creek/Stream, River
- Has water view: Yes
- Water view: Creek/Stream,River
- Waterfront features: Waterfront, River Front
- Body of water: None
- Frontage type: River,Waterfront
Lot
- Size: 0.64 Acres
- Features: Back Yard, Wetlands, Level, Front Yard, Cleared
Details
- Additional structures: Garage(s)
- Parcel number: 07002160035.0001
- Zoning: Residential
- Zoning description: Residential
Construction
Type & style
- Home type: SingleFamily
- Architectural style: Ranch
- Property subtype: Single Family Residence
Materials
- Vinyl Siding
- Foundation: Block
- Roof: Asphalt
Condition
- Updated/Remodeled
- New construction: No
- Year built: 1965
Utilities & green energy
- Electric: 200+ Amp Service
- Sewer: Septic Tank
- Water: Well
- Utilities for property: Cable Available, Electricity Connected
Community & neighborhood
Community
- Community features: None
Location
- Region: Tyler Hill
- Subdivision: None
Other
Other facts
- Listing terms: Cash,VA Loan,USDA Loan,Conventional
- Road surface type: Gravel
Price history
| Date | Event | Price |
|---|---|---|
| 4/17/2024 | Sold | $235,000-1.7%$175/sqft |
Source: | ||
| 3/19/2024 | Pending sale | $239,000$178/sqft |
Source: | ||
| 3/18/2024 | Price change | $239,000-7.7%$178/sqft |
Source: | ||
| 3/8/2024 | Listed for sale | $259,000+87.7%$193/sqft |
Source: | ||
| 7/28/2020 | Sold | $138,000+360%$103/sqft |
Source: | ||
Public tax history
| Year | Property taxes | Tax assessment |
|---|---|---|
| 2025 | $3,071 +3% | $174,100 |
| 2024 | $2,980 | $174,100 |
| 2023 | $2,980 +1.1% | $174,100 +55.2% |
Find assessor info on the county website
Neighborhood: 18469
Nearby schools
GreatSchools rating
- 7/10Damascus Area SchoolGrades: PK-8Distance: 2.4 mi
- 8/10Honesdale High SchoolGrades: 9-12Distance: 11.2 mi

Get pre-qualified for a loan
At Zillow Home Loans, we can pre-qualify you in as little as 5 minutes with no impact to your credit score.An equal housing lender. NMLS #10287.


