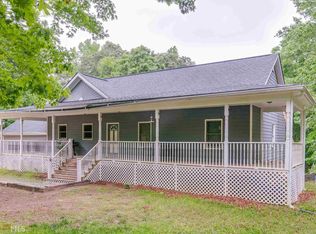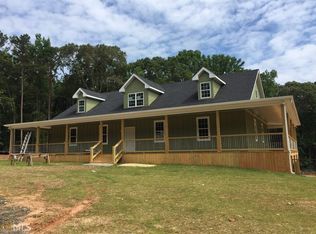Closed
$620,500
430 Gregory Rd, Covington, GA 30014
6beds
3,147sqft
Single Family Residence
Built in 2007
4.96 Acres Lot
$620,600 Zestimate®
$197/sqft
$3,735 Estimated rent
Home value
$620,600
$559,000 - $689,000
$3,735/mo
Zestimate® history
Loading...
Owner options
Explore your selling options
What's special
Welcome to 430 Gregory Rd, a stunning custom-built Craftsman home nestled on nearly 5 private, wooded acres in beautiful Covington, GA. This rare gem offers the perfect blend of luxury, comfort, and seclusion ideal for those seeking a peaceful lifestyle without sacrificing modern amenities. Step inside to discover a thoughtfully designed 6-bedroom, 3 1/2-bath residence boasting over 3,100 square feet of elegant living space. The spacious main-level owners suite features a cozy fireplace, spa-like ensuite with a double vanity, soaking tub, and a walk-in shower your personal retreat after a long day. High ceilings, rich hardwood floors, tile accents, and stylish architectural details flow seamlessly throughout the home, creating an atmosphere of warmth and sophistication. The gourmet kitchen is a dream come true for home chefs, equipped with granite countertops, beautiful stained cabinetry, a spacious pantry, and a charming eat in area, perfect for casual mornings. Entertain in style in the formal dining room, relax in the open concept living room with a second fireplace, or work from home in one of the additional flexible room spaces. Outside, the property truly shines with an entertainers dream backyard. Take a dip in the sparkling in-ground pool, surrounded by a spacious concrete patio ideal for sunbathing, lounging, or outdoor dining. Adjacent to the pool, the custom-built covered pavilion is perfect for hosting guests, with rustic details and ample seating space with oversized stone fireplace. Whether you're throwing summer pool parties, enjoying a quiet evening swim, or simply unwinding in the peaceful, wooded setting this backyard oasis offers a private resort-style experience.The property also includes a dedicated pool house, offering extra convenience and charm with a half bath and kitchen area. With attached and detached garages, a large RV/boat storage building, this home is as functional as it is beautiful. It is located on a quiet country road but still close to schools, shopping, and dining. Zoned for Flint Hill Elementary, Cousins Middle and Eastside High. Don't miss your chance to own this one-of-a-kind estate where every detail was designed for comfort, elegance, and memorable moments.
Zillow last checked: 8 hours ago
Listing updated: December 31, 2025 at 01:49pm
Listed by:
Joli Senical 470-383-2018,
Southern Classic Realtors
Bought with:
Michelle Barnard, 400152
Keller Williams Realty Atl. Partners
Source: GAMLS,MLS#: 10479933
Facts & features
Interior
Bedrooms & bathrooms
- Bedrooms: 6
- Bathrooms: 4
- Full bathrooms: 3
- 1/2 bathrooms: 1
- Main level bathrooms: 2
- Main level bedrooms: 4
Dining room
- Features: Separate Room
Heating
- Electric, Forced Air
Cooling
- Central Air
Appliances
- Included: Cooktop, Dishwasher
- Laundry: Laundry Closet
Features
- Beamed Ceilings, Double Vanity, High Ceilings, Master On Main Level, Rear Stairs, Soaking Tub
- Flooring: Carpet, Hardwood
- Basement: None
- Number of fireplaces: 3
- Fireplace features: Living Room, Master Bedroom, Outside
Interior area
- Total structure area: 3,147
- Total interior livable area: 3,147 sqft
- Finished area above ground: 3,147
- Finished area below ground: 0
Property
Parking
- Parking features: Attached, Detached, Kitchen Level, Parking Pad
- Has attached garage: Yes
- Has uncovered spaces: Yes
Features
- Levels: Two
- Stories: 2
- Patio & porch: Deck, Patio, Porch
- Fencing: Back Yard
Lot
- Size: 4.96 Acres
- Features: Level, Private
Details
- Parcel number: 0096000000070000
Construction
Type & style
- Home type: SingleFamily
- Architectural style: Country/Rustic,Craftsman
- Property subtype: Single Family Residence
Materials
- Stone, Wood Siding
- Roof: Composition
Condition
- Resale
- New construction: No
- Year built: 2007
Utilities & green energy
- Sewer: Septic Tank
- Water: Public
- Utilities for property: Cable Available, Electricity Available, High Speed Internet
Community & neighborhood
Community
- Community features: None
Location
- Region: Covington
- Subdivision: Alcovy Rd @ Reservoir
Other
Other facts
- Listing agreement: Exclusive Right To Sell
Price history
| Date | Event | Price |
|---|---|---|
| 12/31/2025 | Sold | $620,500-4.5%$197/sqft |
Source: | ||
| 6/9/2025 | Pending sale | $649,900$207/sqft |
Source: | ||
| 5/18/2025 | Price change | $649,900-3%$207/sqft |
Source: | ||
| 5/8/2025 | Price change | $669,900-0.4%$213/sqft |
Source: | ||
| 4/24/2025 | Price change | $672,399-1.1%$214/sqft |
Source: | ||
Public tax history
| Year | Property taxes | Tax assessment |
|---|---|---|
| 2024 | $5,933 +10.8% | $238,440 +12.8% |
| 2023 | $5,354 -2.7% | $211,360 +11.6% |
| 2022 | $5,503 +33.7% | $189,320 +35.6% |
Find assessor info on the county website
Neighborhood: 30014
Nearby schools
GreatSchools rating
- 3/10Flint Hill Elementary SchoolGrades: PK-5Distance: 1.8 mi
- 4/10Cousins Middle SchoolGrades: 6-8Distance: 4.4 mi
- 6/10Eastside High SchoolGrades: 9-12Distance: 4.2 mi
Schools provided by the listing agent
- Elementary: Flint Hill
- Middle: Cousins
- High: Eastside
Source: GAMLS. This data may not be complete. We recommend contacting the local school district to confirm school assignments for this home.
Get a cash offer in 3 minutes
Find out how much your home could sell for in as little as 3 minutes with a no-obligation cash offer.
Estimated market value$620,600
Get a cash offer in 3 minutes
Find out how much your home could sell for in as little as 3 minutes with a no-obligation cash offer.
Estimated market value
$620,600

