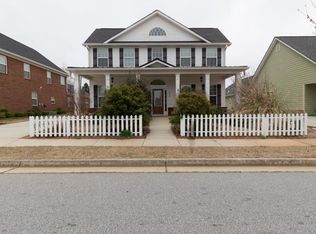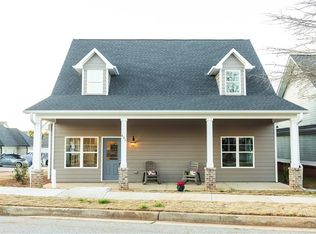Love small town living? If so you'll love living in this beautiful craftsman style home in the Jubilee community! Walk or bike to the charming town center of Social Circle. Fabulous open floor plan, perfect for family gatherings and entertaining. Spacious master bedroom. Beautiful master bath with double vanity, tiled shower and walk in closet. Two additional bedrooms are also a great size. Unfinished bonus area. Nice laundry room. Wonderful covered patio and two car garage. AND a BRAND NEW ROOF! All appliances stay! A beautiful place to call home! Enjoy the pool and playground in this wonderful neighborhood right across from Social Circle City Schools! 100% financing through USDA!
This property is off market, which means it's not currently listed for sale or rent on Zillow. This may be different from what's available on other websites or public sources.

