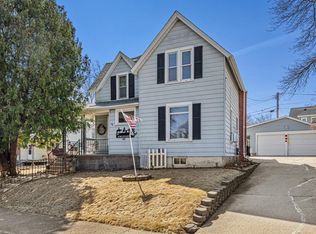Closed
$225,900
430 Fairview St, Owatonna, MN 55060
4beds
2,233sqft
Single Family Residence
Built in 1890
7,405.2 Square Feet Lot
$249,000 Zestimate®
$101/sqft
$1,432 Estimated rent
Home value
$249,000
$237,000 - $264,000
$1,432/mo
Zestimate® history
Loading...
Owner options
Explore your selling options
What's special
Charming home nestled on a corner lot centrally located and only a few blocks from downtown will not disappoint! Entering the front porch off of Fairview, a cute, quiet reading nook welcomes you to this updated home. Main level boosts an open & airy living room with 2 large bedrooms that has newer paint and carpet. Remodeled kitchen has new shaker cabinets, granite countertops and SS appliances. Side porch allows to enjoy a beautiful sunset at the end of your day. Upstairs shows the pride of home ownership offering 2 more bedrooms & laundry area with barn door. Full bath is tastefully designed. 2 car detached garage gives you ample storage space and plenty of room to customize to new owners dream! Catch this opportunity quickly!
Zillow last checked: 8 hours ago
Listing updated: May 06, 2025 at 07:30am
Listed by:
Rick Tonjum 507-384-1942,
Edina Realty, Inc.,
Mary Tonjum 507-384-1746
Bought with:
Kati J Kor
Kubes Realty Inc
Source: NorthstarMLS as distributed by MLS GRID,MLS#: 6434473
Facts & features
Interior
Bedrooms & bathrooms
- Bedrooms: 4
- Bathrooms: 1
- Full bathrooms: 1
Bedroom 1
- Level: Main
- Area: 143 Square Feet
- Dimensions: 11x13
Bedroom 2
- Level: Main
- Area: 99 Square Feet
- Dimensions: 9x11
Bedroom 3
- Level: Upper
- Area: 135 Square Feet
- Dimensions: 9x15
Bedroom 4
- Level: Upper
- Area: 169 Square Feet
- Dimensions: 13x13
Bathroom
- Level: Upper
- Area: 91 Square Feet
- Dimensions: 7x13
Kitchen
- Level: Main
- Area: 156 Square Feet
- Dimensions: 12x13
Laundry
- Level: Upper
- Area: 49 Square Feet
- Dimensions: 7x7
Living room
- Level: Main
- Area: 195 Square Feet
- Dimensions: 13x15
Porch
- Level: Main
- Area: 120 Square Feet
- Dimensions: 8x15
Porch
- Level: Main
- Area: 80 Square Feet
- Dimensions: 5x16
Heating
- Forced Air
Cooling
- Central Air
Appliances
- Included: Dryer, Microwave, Range, Refrigerator, Stainless Steel Appliance(s), Washer
Features
- Basement: Unfinished
- Has fireplace: No
Interior area
- Total structure area: 2,233
- Total interior livable area: 2,233 sqft
- Finished area above ground: 1,406
- Finished area below ground: 0
Property
Parking
- Total spaces: 2
- Parking features: Detached
- Garage spaces: 2
- Details: Garage Dimensions (20x22)
Accessibility
- Accessibility features: None
Features
- Levels: One and One Half
- Stories: 1
- Patio & porch: Front Porch, Side Porch
Lot
- Size: 7,405 sqft
- Dimensions: 69.5 x 77
- Features: Corner Lot, Many Trees
Details
- Foundation area: 827
- Parcel number: 171190207
- Zoning description: Residential-Single Family
Construction
Type & style
- Home type: SingleFamily
- Property subtype: Single Family Residence
Materials
- Vinyl Siding, Stone
- Foundation: Stone
- Roof: Age 8 Years or Less
Condition
- Age of Property: 135
- New construction: No
- Year built: 1890
Utilities & green energy
- Gas: Natural Gas
- Sewer: City Sewer/Connected
- Water: City Water/Connected
Community & neighborhood
Location
- Region: Owatonna
- Subdivision: Riverside
HOA & financial
HOA
- Has HOA: No
Price history
| Date | Event | Price |
|---|---|---|
| 10/30/2023 | Sold | $225,900+0.4%$101/sqft |
Source: | ||
| 10/5/2023 | Listed for sale | $224,900$101/sqft |
Source: | ||
| 10/5/2023 | Pending sale | $224,900$101/sqft |
Source: | ||
| 9/25/2023 | Listed for sale | $224,900+10.8%$101/sqft |
Source: | ||
| 10/1/2021 | Sold | $203,000$91/sqft |
Source: | ||
Public tax history
Tax history is unavailable.
Neighborhood: 55060
Nearby schools
GreatSchools rating
- 3/10Wilson Elementary SchoolGrades: PK-5Distance: 0.5 mi
- 5/10Owatonna Junior High SchoolGrades: 6-8Distance: 1.4 mi
- 8/10Owatonna Senior High SchoolGrades: 9-12Distance: 0.8 mi

Get pre-qualified for a loan
At Zillow Home Loans, we can pre-qualify you in as little as 5 minutes with no impact to your credit score.An equal housing lender. NMLS #10287.
Sell for more on Zillow
Get a free Zillow Showcase℠ listing and you could sell for .
$249,000
2% more+ $4,980
With Zillow Showcase(estimated)
$253,980