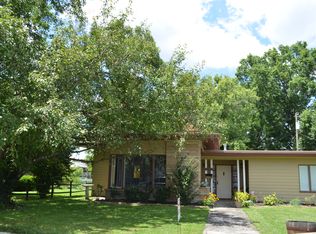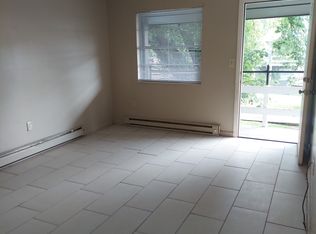Comfortable and Charming best describe this craftsman gem, located in town and convenient to EVERYTHING! This home is well maintained and move-in ready. The first floor features an updated kitchen with Bertch cherry cabinets, Sub Zero refrigerator, Jenn-air gas cooktop and loads of storage, master bedroom, bathroom and den. The formal dining and living rooms have gorgeous original hardwood flooring and quarter-sawn oak wainscoting. A converted porch has been made into an adorable mud room perfect for kids, pets, etc. Upstairs there are 3 oversized bedrooms, playroom, computer area, additional bath and 2 large walk- in closets. This home sits on a corner lot approx. 1 acre with huge fenced-in back yard and mature landscape. Additionally, a new detached two-car garage completes the property. Garage has workshop area, and unfinished attic bonus room. This home is located with-in the Corbin City School district. A true must-see. Serious inquiries only please.Additional property info: http://www.forsalebyowner.com/listing/4-bed-Single-Family-home-for-sale-by-owner-430-Engineer-street-40701/23941189?provider_id=28079
This property is off market, which means it's not currently listed for sale or rent on Zillow. This may be different from what's available on other websites or public sources.


