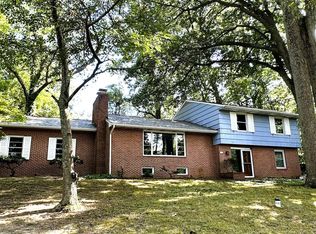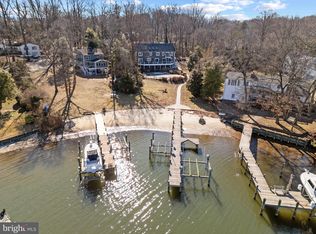Sold for $720,000
$720,000
430 Edgewater Rd, Pasadena, MD 21122
4beds
2,384sqft
Single Family Residence
Built in 1959
0.59 Acres Lot
$732,800 Zestimate®
$302/sqft
$3,536 Estimated rent
Home value
$732,800
$682,000 - $791,000
$3,536/mo
Zestimate® history
Loading...
Owner options
Explore your selling options
What's special
Welcome to 430 Edgewater Road, located in the coveted, water privileged community of North Shore On The Magothy, this captivating, renovated residence, is sited in an idyllic setting, The living room is an area that lends itself to formal, or casual get togethers and features a gorgeous, raised fireplace flanked by Palladium windows, w/ "heatilator," marble hearth, mantle, high ceilings, ceiling fan and an additional, three oversized windows. The eat-in chef's eat-in kitchen is drenched in sunlight and offers upgraded cabinetry, newer, tile back-splash, pantry, an upgraded lighting package, breakfast bar, oversize sink, upgraded flooring-2022, and desk area. You can view the magnificent in-ground pool (more about this later!) through the windows, or the oversized PELLA patio door. The separate dining room is perfect for more formal dining and is accentuated with built-in and pendant lighting. The great room, which features newer upgraded flooring, vaulted ceiling, walls of windows and slider, is located directly off the kitchen and affords sweeping views of the expansive deck, pool and manicured yard, or you may choose to kick back and enjoy watching the big screen TV. A convenient full bath is located directly off this room. The primary bedroom is a private haven, featuring a dramatic, 2 story, numerous windows, walk-in closet and sumptuous tiled bath, with soaking tub AND separate shower. Working from home? This home features 4 bedrooms, or 3 bedrooms and a home office! Bedroom #2 is very spacious and features a walk-in closet and a fireplace. A third, upgraded full bath services these rooms! Don't forget the convenient, main level laundry. The rear yard is your private oasis, or if you like to entertain, friends and family will love the expansive decking and enjoying a "cool one" at the Tiki bar, which overlooks the glorious, in-ground Gunite (8ft depth) pool and featuring a tanning ledge, or for the young ones to splash around. Situated on over 1/2 acre, you will still have plenty of room to enjoy all of your favorite outdoor activities. Check out the oversize shed! Boat lovers-you can trail your boat from the right side of the property, to the rear yard! "Wanna get away?" Car lovers-hobbyists, or those looking for more space don't miss the conditioned two car garage synthetic flooring. You can walk to the numerous amenities that the community has to offer, including the refurbished Kenneth Nash Community Park, boat ramp, marina, community pavilion, volleyball area, floating dock, beach and more. Lopper Field and Magothy Greenway are just a short drive away. Start living the Chesapeake lifestyle today! The HOA is voluntary and is only $150 per year!!! Mandatory Covenants and restrictions. See the North Shore on the Magothy, online.
Zillow last checked: 8 hours ago
Listing updated: October 15, 2024 at 08:01am
Listed by:
Frank Taglienti 410-440-0824,
Berkshire Hathaway HomeServices PenFed Realty
Bought with:
Kathy Kiriazoglou Cole, 5003936
Douglas Realty, LLC
Source: Bright MLS,MLS#: MDAA2091956
Facts & features
Interior
Bedrooms & bathrooms
- Bedrooms: 4
- Bathrooms: 3
- Full bathrooms: 3
- Main level bathrooms: 3
- Main level bedrooms: 4
Basement
- Area: 0
Heating
- Baseboard, Forced Air, Heat Pump, Electric
Cooling
- Ceiling Fan(s), Heat Pump, Programmable Thermostat, Electric
Appliances
- Included: Cooktop, Dishwasher, Dryer, ENERGY STAR Qualified Washer, ENERGY STAR Qualified Dishwasher, Extra Refrigerator/Freezer, Freezer, Self Cleaning Oven, Oven, Refrigerator, Washer, Washer/Dryer Stacked, Water Conditioner - Owned, Water Treat System, Water Heater
- Laundry: Main Level
Features
- Attic, Attic/House Fan, Breakfast Area, Built-in Features, Butlers Pantry, Ceiling Fan(s), Dining Area, Family Room Off Kitchen, Open Floorplan, Formal/Separate Dining Room, Eat-in Kitchen, Kitchen - Gourmet, Kitchen - Table Space, Primary Bath(s), Recessed Lighting, Bathroom - Stall Shower, Bathroom - Tub Shower, Upgraded Countertops, Walk-In Closet(s), 2 Story Ceilings, 9'+ Ceilings, Cathedral Ceiling(s), Dry Wall, High Ceilings, Vaulted Ceiling(s)
- Flooring: Carpet, Concrete, Ceramic Tile, Laminate, Wood
- Doors: French Doors, Insulated, Six Panel, Sliding Glass, Storm Door(s)
- Windows: Casement, Double Pane Windows, Palladian, Skylight(s)
- Has basement: No
- Number of fireplaces: 2
- Fireplace features: Brick, Glass Doors, Insert, Mantel(s), Wood Burning
Interior area
- Total structure area: 2,384
- Total interior livable area: 2,384 sqft
- Finished area above ground: 2,384
- Finished area below ground: 0
Property
Parking
- Total spaces: 6
- Parking features: Storage, Built In, Garage Faces Front, Garage Door Opener, Other, Asphalt, Driveway, Attached
- Attached garage spaces: 2
- Uncovered spaces: 4
Accessibility
- Accessibility features: None
Features
- Levels: Multi/Split,Two
- Stories: 2
- Patio & porch: Brick, Deck, Porch
- Exterior features: Flood Lights
- Has private pool: Yes
- Pool features: Gunite, In Ground, Private
- Fencing: Wood
- Waterfront features: Boat - Powered, Canoe/Kayak, Fishing Allowed, Sail, Swimming Allowed, River
- Body of water: Magothy
Lot
- Size: 0.59 Acres
- Features: Backs to Trees, Interior Lot, Wooded, Poolside
Details
- Additional structures: Above Grade, Below Grade, Outbuilding
- Parcel number: 020359030283600
- Zoning: R2
- Special conditions: Standard
Construction
Type & style
- Home type: SingleFamily
- Property subtype: Single Family Residence
Materials
- Asphalt, Block, Concrete, Copper Plumbing, Glass, Low VOC Insulation, Low VOC Products/Finishes, Rigid Insulation, Stick Built, Vinyl Siding
- Foundation: Block, Crawl Space
- Roof: Architectural Shingle,Asphalt
Condition
- Very Good
- New construction: No
- Year built: 1959
Utilities & green energy
- Electric: 200+ Amp Service
- Sewer: On Site Septic, Septic Exists
- Water: Well
Community & neighborhood
Security
- Security features: Exterior Cameras, Motion Detectors, Smoke Detector(s), Security System
Location
- Region: Pasadena
- Subdivision: North Shore
Other
Other facts
- Listing agreement: Exclusive Right To Sell
- Listing terms: Cash,Conventional,VA Loan
- Ownership: Fee Simple
Price history
| Date | Event | Price |
|---|---|---|
| 10/15/2024 | Sold | $720,000+0%$302/sqft |
Source: | ||
| 9/19/2024 | Pending sale | $719,900$302/sqft |
Source: | ||
| 8/26/2024 | Contingent | $719,900$302/sqft |
Source: | ||
| 8/16/2024 | Listed for sale | $719,900$302/sqft |
Source: | ||
Public tax history
| Year | Property taxes | Tax assessment |
|---|---|---|
| 2025 | -- | $526,233 +13.6% |
| 2024 | $5,074 +1.9% | $463,400 +1.6% |
| 2023 | $4,980 +6.2% | $456,033 +1.6% |
Find assessor info on the county website
Neighborhood: Lake Shore
Nearby schools
GreatSchools rating
- 7/10Bodkin Elementary SchoolGrades: PK-5Distance: 1.8 mi
- 8/10Chesapeake Bay Middle SchoolGrades: 6-8Distance: 1.8 mi
- 7/10Chesapeake High SchoolGrades: 9-12Distance: 1.7 mi
Schools provided by the listing agent
- District: Anne Arundel County Public Schools
Source: Bright MLS. This data may not be complete. We recommend contacting the local school district to confirm school assignments for this home.
Get a cash offer in 3 minutes
Find out how much your home could sell for in as little as 3 minutes with a no-obligation cash offer.
Estimated market value$732,800
Get a cash offer in 3 minutes
Find out how much your home could sell for in as little as 3 minutes with a no-obligation cash offer.
Estimated market value
$732,800

