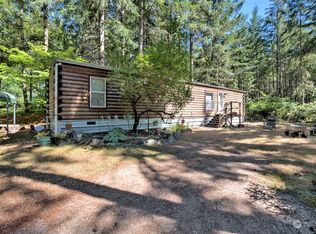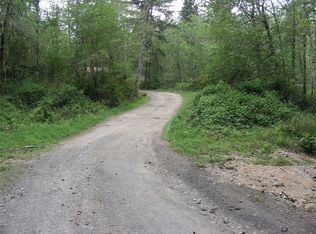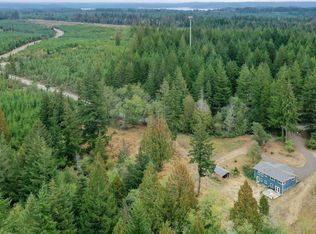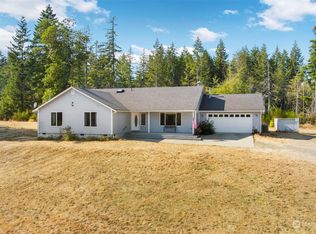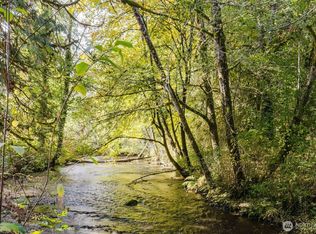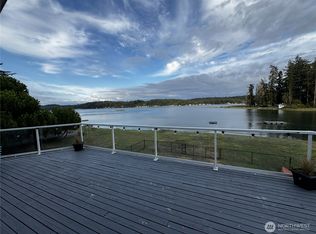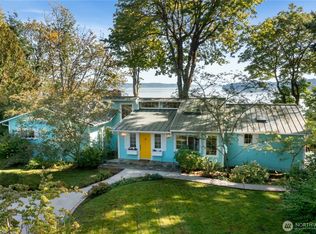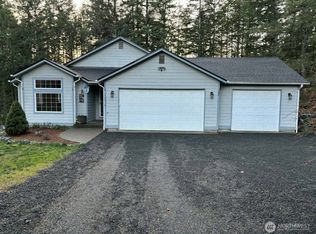Welcome to this exceptional property in Allyn, WA, located near the beautiful Hood Canal. Newly remodeled with modern finishes and thoughtful updates throughout. Enjoy a blend of comfort and nature with features such as a hot tub, sauna, and a well-designed kitchen, bathhouse and RV parking. Large decks and outdoor gathering areas provide room to relax and take in the surroundings. The setting offers privacy, fresh air, and easy access to outdoor activities including hiking, kayaking, and exploring the nearby shoreline. This 5.3 acre property offers a unique layout with flexible spaces suited for extended family, guests, or personal projects.
Active
Listed by:
Jessica Whitenack,
Coldwell Banker Danforth
Price cut: $55K (12/9)
$1,195,000
430 E Twilight Way, Allyn, WA 98524
3beds
1,484sqft
Est.:
Single Family Residence
Built in 1985
5.3 Acres Lot
$1,174,400 Zestimate®
$805/sqft
$-- HOA
What's special
State-of-the-art community kitchenOff-grid geodesic domesNewly remodeled modern homeEvent domeHot tubUnwind by the firepit
- 246 days |
- 159 |
- 2 |
Zillow last checked: 8 hours ago
Listing updated: December 08, 2025 at 10:57pm
Listed by:
Jessica Whitenack,
Coldwell Banker Danforth
Source: NWMLS,MLS#: 2357289
Tour with a local agent
Facts & features
Interior
Bedrooms & bathrooms
- Bedrooms: 3
- Bathrooms: 2
- Full bathrooms: 1
- 3/4 bathrooms: 1
- Main level bathrooms: 2
- Main level bedrooms: 3
Primary bedroom
- Level: Main
Bedroom
- Level: Main
Bedroom
- Level: Main
Bathroom full
- Level: Main
Bathroom three quarter
- Level: Main
Dining room
- Level: Main
Kitchen with eating space
- Level: Main
Living room
- Level: Main
Utility room
- Level: Main
Heating
- Fireplace, Fireplace Insert, Wall Unit(s), Electric, Propane
Cooling
- None
Appliances
- Included: Dishwasher(s), Dryer(s), Microwave(s), Refrigerator(s), Stove(s)/Range(s), Washer(s), Water Heater: Electric, Water Heater Location: Utility Room
Features
- Bath Off Primary, Ceiling Fan(s), Dining Room, Loft, Sauna
- Flooring: Laminate
- Basement: None
- Number of fireplaces: 1
- Fireplace features: Electric, Gas, Wood Burning, Main Level: 1, Fireplace
Interior area
- Total structure area: 1,484
- Total interior livable area: 1,484 sqft
Video & virtual tour
Property
Parking
- Parking features: Driveway, RV Parking
Features
- Levels: One
- Stories: 1
- Patio & porch: Bath Off Primary, Ceiling Fan(s), Dining Room, Fireplace, Hot Tub/Spa, Loft, Sauna, Sprinkler System, Water Heater
- Has spa: Yes
- Spa features: Indoor
- Has view: Yes
- View description: Lake
- Has water view: Yes
- Water view: Lake
- Waterfront features: No Bank
- Frontage length: Waterfront Ft: 90
Lot
- Size: 5.3 Acres
- Features: Open Lot, Secluded, Value In Land, Cabana/Gazebo, Deck, Electric Car Charging, Fenced-Partially, Gated Entry, Hot Tub/Spa, Outbuildings, Patio, Propane, RV Parking, Shop, Sprinkler System
- Topography: Level,Partial Slope,Terraces
- Residential vegetation: Brush, Garden Space, Wooded
Details
- Parcel number: 221127500130
- Zoning: RR5
- Zoning description: Jurisdiction: County
- Special conditions: Standard
Construction
Type & style
- Home type: SingleFamily
- Architectural style: Contemporary
- Property subtype: Single Family Residence
Materials
- Wood Siding
- Foundation: Poured Concrete
- Roof: Composition
Condition
- Very Good
- Year built: 1985
Utilities & green energy
- Electric: Company: Mason County PUD 3
- Sewer: Septic Tank, Company: Septic
- Water: Individual Well, Company: Individual Well
Community & HOA
Community
- Subdivision: Grapeview
Location
- Region: Allyn
Financial & listing details
- Price per square foot: $805/sqft
- Tax assessed value: $425,735
- Annual tax amount: $3,168
- Date on market: 6/14/2025
- Cumulative days on market: 182 days
- Listing terms: Cash Out,Conventional,Farm Home Loan,FHA,State Bond,USDA Loan,VA Loan
- Inclusions: Dishwasher(s), Dryer(s), Microwave(s), Refrigerator(s), Stove(s)/Range(s), Washer(s)
- Road surface type: Dirt
Estimated market value
$1,174,400
$1.12M - $1.23M
$2,263/mo
Price history
Price history
| Date | Event | Price |
|---|---|---|
| 12/9/2025 | Price change | $1,195,000-4.4%$805/sqft |
Source: | ||
| 10/4/2025 | Pending sale | $1,250,000$842/sqft |
Source: | ||
| 7/22/2025 | Price change | $1,250,000-10.7%$842/sqft |
Source: | ||
| 5/30/2025 | Price change | $1,400,000-6.7%$943/sqft |
Source: | ||
| 4/11/2025 | Listed for sale | $1,500,000+466%$1,011/sqft |
Source: | ||
Public tax history
Public tax history
| Year | Property taxes | Tax assessment |
|---|---|---|
| 2024 | $3,140 -0.9% | $425,735 +47% |
| 2023 | $3,168 +29.2% | $289,640 +8.1% |
| 2022 | $2,451 +4.6% | $267,895 +7.2% |
Find assessor info on the county website
BuyAbility℠ payment
Est. payment
$7,128/mo
Principal & interest
$5953
Property taxes
$757
Home insurance
$418
Climate risks
Neighborhood: 98524
Nearby schools
GreatSchools rating
- 6/10Grapeview Elementary & Middle SchoolGrades: K-8Distance: 1.9 mi
- Loading
- Loading
