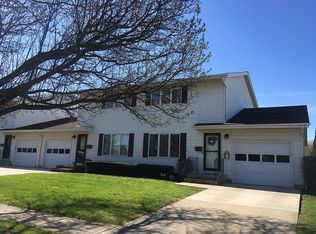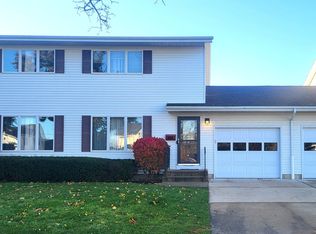Closed
$195,000
430 E Exchange St #430, Sycamore, IL 60178
3beds
1,424sqft
Condominium, Single Family Residence
Built in 1988
-- sqft lot
$205,800 Zestimate®
$137/sqft
$1,912 Estimated rent
Home value
$205,800
$163,000 - $261,000
$1,912/mo
Zestimate® history
Loading...
Owner options
Explore your selling options
What's special
Beautifully Updated !! 2-3 bedroom, 3 bath (1 full, 2 half) End Unit condo that has been totally remodeled & within walking distance to Downtown Sycamore! All neutral colors. Newer Furnace & A/C. New Wood Laminate Plank Flooring, Sliding Wood Barn Doors on Pantry and Bathroom. New Washer & Dryer. Staircase includes Wrought Iron Spindles. Formal dining room with farm style Wainscoting. Kitchen offers Updated White Cabinets & Stainless Steel Appliances & Ceramic Flooring. Finished lower level with New Carpeting, New Sump Pump plus a Bathroom. Water softener plus Reverse Osmosis System. Ring Doorbell & Nest type Thermostat plus Heated garage! LOW HOA Fees !! Walk to Downtown Sycamore...Restaurants !! Shopping !! Entertainment !!
Zillow last checked: 8 hours ago
Listing updated: December 17, 2024 at 04:08pm
Listing courtesy of:
Dominic Levita 847-742-0434,
Providence Residential Brokerage LLC
Bought with:
Margie Marasco
Coldwell Banker Real Estate Group
Source: MRED as distributed by MLS GRID,MLS#: 12215037
Facts & features
Interior
Bedrooms & bathrooms
- Bedrooms: 3
- Bathrooms: 3
- Full bathrooms: 1
- 1/2 bathrooms: 2
Primary bedroom
- Features: Flooring (Wood Laminate)
- Level: Second
- Area: 208 Square Feet
- Dimensions: 16X13
Bedroom 2
- Features: Flooring (Wood Laminate)
- Level: Second
- Area: 195 Square Feet
- Dimensions: 15X13
Bedroom 3
- Features: Flooring (Carpet)
- Level: Basement
- Area: 140 Square Feet
- Dimensions: 10X14
Dining room
- Features: Flooring (Wood Laminate)
- Level: Main
- Area: 121 Square Feet
- Dimensions: 11X11
Family room
- Features: Flooring (Carpet)
- Level: Basement
- Area: 169 Square Feet
- Dimensions: 13X13
Kitchen
- Features: Kitchen (Eating Area-Breakfast Bar, Galley), Flooring (Ceramic Tile)
- Level: Main
- Area: 108 Square Feet
- Dimensions: 18X6
Laundry
- Level: Lower
- Area: 80 Square Feet
- Dimensions: 10X8
Living room
- Features: Flooring (Wood Laminate)
- Level: Main
- Area: 187 Square Feet
- Dimensions: 17X11
Other
- Level: Lower
- Area: 80 Square Feet
- Dimensions: 10X8
Heating
- Natural Gas, Forced Air
Cooling
- Central Air
Appliances
- Included: Range, Dishwasher, Refrigerator, Washer, Dryer, Disposal, Stainless Steel Appliance(s)
- Laundry: Washer Hookup
Features
- Storage
- Flooring: Laminate
- Basement: Finished,Full
- Common walls with other units/homes: End Unit
Interior area
- Total structure area: 1,424
- Total interior livable area: 1,424 sqft
Property
Parking
- Total spaces: 1
- Parking features: Concrete, Garage Door Opener, Heated Garage, On Site, Attached, Garage
- Attached garage spaces: 1
- Has uncovered spaces: Yes
Accessibility
- Accessibility features: No Disability Access
Features
- Patio & porch: Patio
Lot
- Features: Common Grounds
Details
- Parcel number: 0633159001
- Special conditions: None
- Other equipment: Sprinkler-Lawn
Construction
Type & style
- Home type: Condo
- Property subtype: Condominium, Single Family Residence
Materials
- Vinyl Siding
- Foundation: Concrete Perimeter
- Roof: Asphalt
Condition
- New construction: No
- Year built: 1988
- Major remodel year: 2018
Utilities & green energy
- Electric: Circuit Breakers
- Sewer: Public Sewer
- Water: Public
Community & neighborhood
Location
- Region: Sycamore
- Subdivision: Old School Condos
HOA & financial
HOA
- Has HOA: Yes
- HOA fee: $170 monthly
- Services included: Exterior Maintenance, Lawn Care, Snow Removal
Other
Other facts
- Listing terms: Cash
- Ownership: Condo
Price history
| Date | Event | Price |
|---|---|---|
| 12/17/2024 | Sold | $195,000-2.5%$137/sqft |
Source: | ||
| 12/4/2024 | Contingent | $200,000$140/sqft |
Source: | ||
| 11/21/2024 | Listed for sale | $200,000-4.3%$140/sqft |
Source: | ||
| 11/18/2024 | Listing removed | $208,900$147/sqft |
Source: | ||
| 11/12/2024 | Price change | $208,900-0.5%$147/sqft |
Source: | ||
Public tax history
Tax history is unavailable.
Neighborhood: 60178
Nearby schools
GreatSchools rating
- 4/10West Elementary SchoolGrades: K-5Distance: 1 mi
- 5/10Sycamore Middle SchoolGrades: 6-8Distance: 0.8 mi
- 8/10Sycamore High SchoolGrades: 9-12Distance: 1.4 mi
Schools provided by the listing agent
- District: 427
Source: MRED as distributed by MLS GRID. This data may not be complete. We recommend contacting the local school district to confirm school assignments for this home.

Get pre-qualified for a loan
At Zillow Home Loans, we can pre-qualify you in as little as 5 minutes with no impact to your credit score.An equal housing lender. NMLS #10287.

