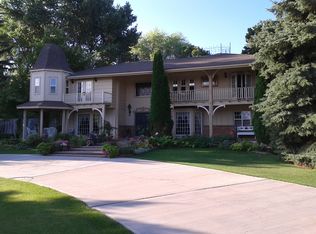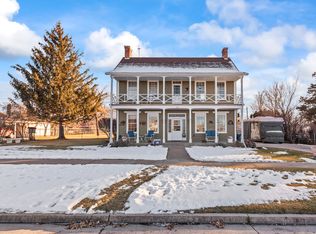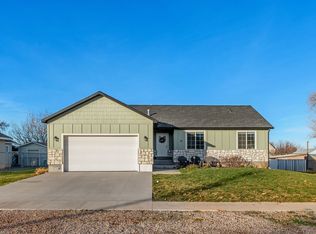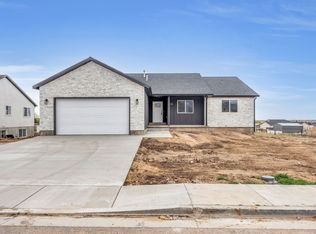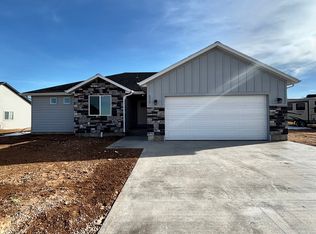Price Reduced!! Don't miss this amazing property! This home comes with impressive amenities: A secluded location, a 1500 sq ft woodworking shop, a barn, producing fruit trees, an RV pad, a small dog run, and all on a total of 8.18 acres! The roof was recently installed in the fall of 2024. The yard features mature shade and fruit trees. The 1500 square foot heated woodshop conveniently has work tables, a vacuum system to keep down the dust, and a dust-free paint room with ventilation. The barn has a tack room and main area with a loft. The acreage is fenced off apart from the house and home yard area. Future owners could use the land for animals or development. Imagine the possibilities for this property! The seller is offering $4,000 in credit to go towards replacement of appliances.
For sale
$790,000
430 E Canyon Rd, Fillmore, UT 84631
3beds
2,500sqft
Est.:
Single Family Residence
Built in 1996
8.18 Acres Lot
$-- Zestimate®
$316/sqft
$-- HOA
What's special
Heated woodshopProducing fruit treesSmall dog runRv pad
- 333 days |
- 387 |
- 4 |
Zillow last checked: 8 hours ago
Listing updated: December 19, 2025 at 02:46pm
Listed by:
Daniel Kesler 801-554-6522,
Equity Real Estate (Solid)
Source: UtahRealEstate.com,MLS#: 2073257
Tour with a local agent
Facts & features
Interior
Bedrooms & bathrooms
- Bedrooms: 3
- Bathrooms: 2
- Full bathrooms: 1
- 3/4 bathrooms: 1
- Main level bedrooms: 3
Rooms
- Room types: Master Bathroom, Den/Office
Primary bedroom
- Level: First
Heating
- Central
Cooling
- Central Air
Appliances
- Included: Microwave, Refrigerator, Disposal, Oven
- Laundry: Electric Dryer Hookup
Features
- Walk-In Closet(s)
- Flooring: Carpet, Linoleum, Tile
- Windows: Double Pane Windows
- Basement: Partial
- Has fireplace: No
Interior area
- Total structure area: 2,500
- Total interior livable area: 2,500 sqft
- Finished area above ground: 2,000
- Finished area below ground: 450
Property
Parking
- Total spaces: 2
- Parking features: RV Access/Parking
- Attached garage spaces: 2
Accessibility
- Accessibility features: Accessible Doors, Accessible Hallway(s), Accessible Electrical and Environmental Controls
Features
- Stories: 2
- Patio & porch: Covered, Covered Deck, Covered Patio
- Exterior features: Dog Run
- Fencing: Full
Lot
- Size: 8.18 Acres
- Features: Secluded, Sprinkler: Auto-Full, Private
- Residential vegetation: Fruit Trees, Landscaping: Full, Mature Trees
Details
- Additional structures: Workshop, Outbuilding
- Parcel number: FSC1
- Zoning: RES
- Zoning description: Single-Family, Agricultural
- Other equipment: Workbench
- Horses can be raised: Yes
- Horse amenities: Barn, Horse Property
Construction
Type & style
- Home type: SingleFamily
- Architectural style: Rambler/Ranch
- Property subtype: Single Family Residence
Materials
- Asphalt, Brick, Stucco
- Roof: Asphalt
Condition
- Blt./Standing
- New construction: No
- Year built: 1996
Utilities & green energy
- Water: Culinary, Irrigation: Pressure
- Utilities for property: Natural Gas Connected, Electricity Connected, Sewer Connected, Water Connected
Community & HOA
HOA
- Has HOA: No
Location
- Region: Fillmore
Financial & listing details
- Price per square foot: $316/sqft
- Tax assessed value: $622,227
- Annual tax amount: $2,492
- Date on market: 3/27/2025
- Listing terms: Cash,Conventional,FHA,VA Loan
- Inclusions: Dog Run, Microwave, Refrigerator, Workbench
- Acres allowed for irrigation: 1
- Electric utility on property: Yes
Estimated market value
Not available
Estimated sales range
Not available
$2,165/mo
Price history
Price history
| Date | Event | Price |
|---|---|---|
| 10/9/2025 | Price change | $790,000-7.1%$316/sqft |
Source: | ||
| 3/27/2025 | Listed for sale | $850,000$340/sqft |
Source: | ||
Public tax history
Public tax history
| Year | Property taxes | Tax assessment |
|---|---|---|
| 2025 | $2,320 -11.3% | $291,441 +5.4% |
| 2024 | $2,617 +5% | $276,567 +11.9% |
| 2023 | $2,492 +23.3% | $247,119 +36.1% |
| 2022 | $2,022 +9.7% | $181,552 +14.3% |
| 2021 | $1,843 +43.5% | $158,858 +21.8% |
| 2020 | $1,284 -14.6% | $130,458 +16.8% |
| 2019 | $1,504 +23.1% | $111,717 +2.7% |
| 2018 | $1,222 -8.4% | $108,799 -3.6% |
| 2017 | $1,334 +4.6% | $112,903 |
| 2016 | $1,276 0% | $112,903 |
| 2015 | $1,276 | $112,903 0% |
| 2014 | -- | $112,932 -27.2% |
| 2013 | -- | $155,107 -17% |
| 2010 | -- | $186,953 |
Find assessor info on the county website
BuyAbility℠ payment
Est. payment
$4,103/mo
Principal & interest
$3747
Property taxes
$356
Climate risks
Neighborhood: 84631
Nearby schools
GreatSchools rating
- 7/10Fillmore Middle SchoolGrades: 5-8Distance: 1.4 mi
- 6/10Millard High SchoolGrades: 9-12Distance: 1 mi
- 9/10Fillmore SchoolGrades: PK-4Distance: 1.5 mi
Schools provided by the listing agent
- Elementary: Fillmore
- Middle: Fillmore
- High: Millard
- District: Millard
Source: UtahRealEstate.com. This data may not be complete. We recommend contacting the local school district to confirm school assignments for this home.
