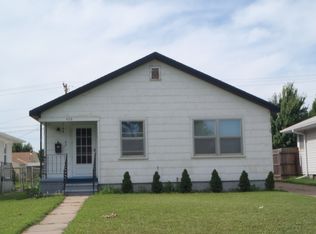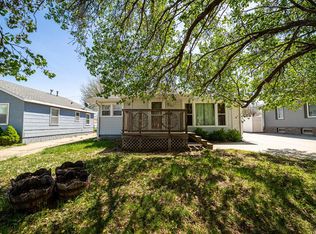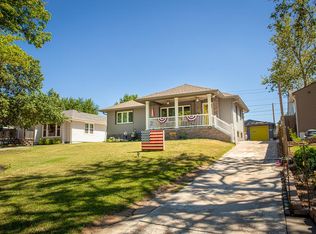Sold
Price Unknown
430 E 12th St, Concordia, KS 66901
4beds
2,184sqft
Single Family Onsite Built
Built in 1957
5,662.8 Square Feet Lot
$147,200 Zestimate®
$--/sqft
$1,292 Estimated rent
Home value
$147,200
Estimated sales range
Not available
$1,292/mo
Zestimate® history
Loading...
Owner options
Explore your selling options
What's special
Nice move in ready home close to Hood Park and elementary school! This 4-bedroom 2 baths home would be a great starter home or a retirement home! Features nice size family room with a cozy eat in kitchen, 2 main floor bedrooms and a full bathroom, a nice size laundry room all on the main floor! The full finished basement features a large open family room with storage area and another full bathroom withstand up shower! There is 2 bedrooms with egress windows and closets! A nice utility room with easy access to everything! This home has had some nice improvements throughout the years with a newer roof and gutters done in 2019, new flooring and paint throughout done in 2024, new sink and garbage disposal in kitchen. Seller will be giving a flooring allowance credit to buyers for basement flooring. Come make this home yours today!!
Zillow last checked: 8 hours ago
Listing updated: March 19, 2025 at 08:05pm
Listed by:
Laura Krier 785-614-3854,
Exp Realty, LLC
Source: SCKMLS,MLS#: 649796
Facts & features
Interior
Bedrooms & bathrooms
- Bedrooms: 4
- Bathrooms: 2
- Full bathrooms: 2
Primary bedroom
- Description: Carpet
- Level: Main
- Dimensions: 10*13
Bedroom
- Description: Carpet
- Level: Basement
- Dimensions: 10*13
Kitchen
- Description: Laminate - Other
- Level: Main
- Dimensions: 10*12
Living room
- Description: Laminate - Other
- Level: Main
- Dimensions: 15*12
Heating
- Forced Air
Cooling
- Central Air, Electric
Appliances
- Included: Dishwasher, Microwave, Range
- Laundry: Main Level
Features
- Ceiling Fan(s)
- Doors: Storm Door(s)
- Basement: Finished
- Has fireplace: No
Interior area
- Total interior livable area: 2,184 sqft
- Finished area above ground: 1,092
- Finished area below ground: 1,092
Property
Parking
- Total spaces: 1
- Parking features: Detached
- Garage spaces: 1
Features
- Levels: Other
- Patio & porch: Patio
- Fencing: Wood
Lot
- Size: 5,662 sqft
- Features: Standard
Details
- Additional structures: Outbuilding
- Parcel number: 0150820401008002.000
Construction
Type & style
- Home type: SingleFamily
- Architectural style: Ranch
- Property subtype: Single Family Onsite Built
Materials
- Block
- Foundation: Full, Day Light, Other
- Roof: Composition
Condition
- Year built: 1957
Utilities & green energy
- Gas: Natural Gas Available
- Utilities for property: Sewer Available, Natural Gas Available, Public
Community & neighborhood
Location
- Region: Concordia
- Subdivision: TOWNSHIP VILLAGE
HOA & financial
HOA
- Has HOA: No
Other
Other facts
- Ownership: Individual
- Road surface type: Paved
Price history
Price history is unavailable.
Public tax history
| Year | Property taxes | Tax assessment |
|---|---|---|
| 2025 | -- | $17,066 +37.3% |
| 2024 | $2,282 | $12,428 +11.7% |
| 2023 | -- | $11,128 +11% |
Find assessor info on the county website
Neighborhood: 66901
Nearby schools
GreatSchools rating
- 5/10Concordia Elementary SchoolGrades: PK-4Distance: 0.7 mi
- 5/10Concordia Jr-Sr High SchoolGrades: 7-12Distance: 0.7 mi
- 5/10Concordia Middle SchoolGrades: 5-6Distance: 0.7 mi
Schools provided by the listing agent
- Elementary: Concordia
- Middle: Concordia
- High: Concordia
Source: SCKMLS. This data may not be complete. We recommend contacting the local school district to confirm school assignments for this home.


