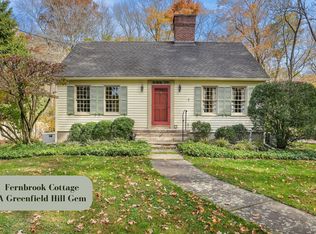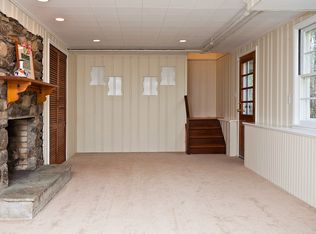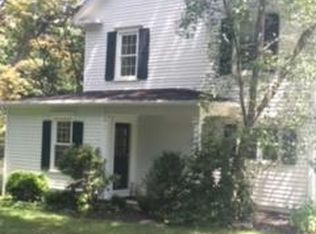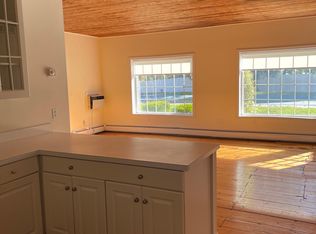Go ahead - take another look.. This colonial started as a ranch that was rebuilt in 2007 and then...Wow...restyled for today's buyer. Sited in the sought after lower Greenfield Hill area on lush, park-like grounds embellished by stone walls, ornamental bridge, patio, deck and professional landscaping, this colonial offers a circular floor plan with generously sized formal and primary rooms that boast built in window seats, bookcases, archways and sensational natural light. The heart-of-the-home kitchen is deliciously expansive with an over-sized central islands (seats 6), a spacious dining area and separate custom built wet bar and serving center. SS and paneled appliances are flanked by warmly stained cabinetry, granite topped counters and glass front uppers. Two curved cased openings lead to both a family room and a Great Room that includes media area with built in bookcases, fireplace and custom built desk area. The formal living room with fireplace, window seat and bookcases radiates from the kitchen and entry hall. The study/music room becomes private with French doors, a wall of built-ins and the perfect spot for a piano or study area. The left wing of the first floor offers a bedroom (a MBR option) with two walk in closets and full bath with shower. The second floor features a generously sized master bedroom with fireplace, dressing room and full bath including shower, two vanities, soaking tub and linen closet. Bedroom three includes a walk in closet, hardwood floors and windows overlooking the front yard. The fourth bedroom is nestled toward the rear of the house with a walk in closet and is serviced by a full hall bath with white tiled tub, shower, marble topped vanity and tiled floor. Laundry room. The lower level is an exceptional entertainment suite of rooms or in-law composed of a private and carpeted room currently used as the billiards room with bar and large walk in closet. A gathering area opens through glass doors to the rear patio. A tiled sitting area leads to the full bath with tub/shower, pedestal sink and commode as well as a kitchenette (or second laundry option). A well thought out floor plan is wed with appropriately sized rooms, the character of built-ins and trim work and the amenities expected from newer homes. A uniquely special home in a desirable location with unexpected flexibility. Note: Solar panels & Generac generator.
This property is off market, which means it's not currently listed for sale or rent on Zillow. This may be different from what's available on other websites or public sources.



