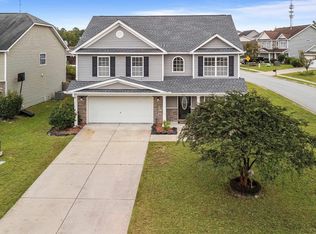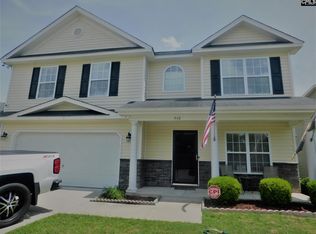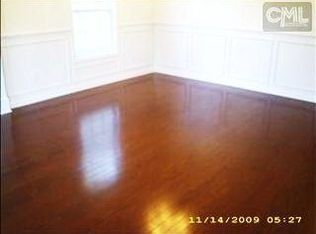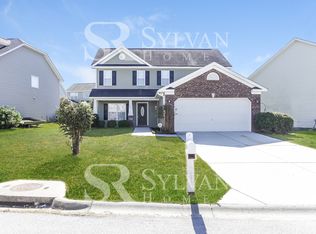This Charming Home features 4 Bedrooms , 2 1/2 Baths and 2 car Garage. Formal Living Room and Dining Room. Kitchen with large Pantry, Eat-in Breakfast area. Opens to Family Room with Fireplace, great for entertaining. Spacious Master Bedroom, Private Bath, Double Vanity Sinks, Separate Shower, Garden tub, French Doors lead to Balcony perfect for your morning coffee. Three other Bedrooms upstairs one also has a Balcony. Nice Outdoor Living space, Fenced back yard and Patio. Convenient to Fort Jackson, I-77, I-20, Downtown Columbia and Golf.
This property is off market, which means it's not currently listed for sale or rent on Zillow. This may be different from what's available on other websites or public sources.



