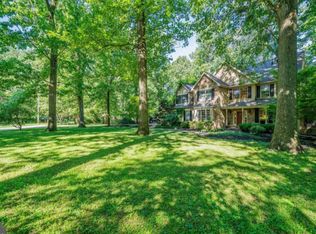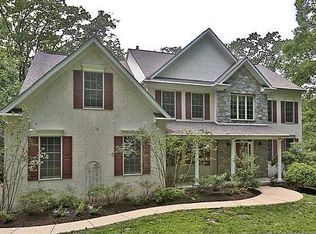Fantastic, Sprawling Ft. Washington 2 Story Custom 5 Bedroom, 5 Bath Home, Completely Updated! Adjacent to Manufacturer~s Country Club; Home Sits Back Off the Road on 1.2 Acres, Down a Long Driveway with a Large Backyard, Total Privacy and Seclusion; Tax Appeal is Currently Being Done, Expect a 2500 to 5000 Tax Reduction; Great Location with Just a 2 Minute Drive to RT309, Turnpike, Minutes to 476 and 30 Minutes From Downtown Philly; Move In Condition With 4948 SF of Above Ground Living Space, Plus an Approximate 1500 SF Fantastic Walk Out Lower Level with a Wet Bar, Office/Playroom/Workout Room and Tons of Storage; Wonderful Custom Cabinetry, Custom Marble and Hardwood Flooring, Custom Lighting Throughout and a Custom Front Door...... Not a Penny Spared Building This Fabulous Home; In-Law Suite in a Separate Wing Which Can Also Accommodate Families with Older Children Who Need Their Own Space with 2 Bedrooms, a Jack and Jill Bath and a Vaulted Ceiling; This Floor Plan Has Tons of Possibilities; Master Bedroom Suite with Floor to Ceiling Windows; Suite Includes a Huge Master Bath with Jacuzzi Tub and a Sauna, His and Her Toilets, Vanities, Closets and Towel Warmers, and a Skylight, Mood Lighting All in a Separate Wing; Also 2 Additional Bedrooms Close By For the Younger Children with Private Hall Bath; Open Floor Plan is Great For Entertaining with Fabulous Views From Every Room in the House; Every Room is an Above Average Size as Well as All the Bedrooms; Home Surround System Throughout Home Managed With a Wireless App; A Must See Gourmet Eat-In Kitchen with Granite Counters, Double Ovens, Marble Backsplash, Skylight and Built-in Refrigerator; Family Room with Floor to Ceiling Gas Fireplace; Private Den/Office with Pocket Doors to Separate Yourself From The Home; Lower Level is Amazing, Great for Parties with an Entertainment Area/Man Cave, with Custom Wet Bar and Lighting; Need Garage Space? Enjoy a 3 Car Attached Garage and a Separate 2 Car Garage Which Could Be Used as a Workshop For a Total of 5 Garage Space, Plus Plenty of Driveway Space for Parking; Large Wrap Around 2-Tier Deck Which Can be Reached From Several Rooms is Great For Large Parties; You Cannot Build This Home Today Even Close to the Offered Price; Brand New Roof Only 3 Years Old; 2 Zone Heating with 2 Newer Heaters - Brand New High Efficiency Heater for One Zone 2018, and Other Zone is New is 2017; Newer Hot Water Heater; New Owners Built Concrete Steps to Walk Out of Lower Level, Removing Bilco Doors; This Home is a Must See, Priced to Sell!
This property is off market, which means it's not currently listed for sale or rent on Zillow. This may be different from what's available on other websites or public sources.


