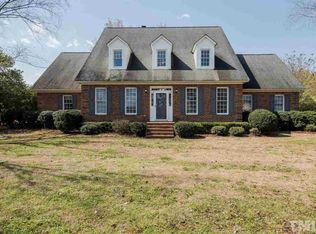This stately brick home features 3 bedrooms, 2 full baths & 2 half baths, first floor master, library/office with built ins, bonus room or 4th bedroom with large walk-in closet and new granite in kitchen and baths. Home includes a brand new roof in 2016 and will be getting a new HVAC system in 2019! Home has a very nice detached brick workshop/garage that measures 19' x 23'. Just 5 minutes to town and 2 miles from I-40 and I-95!
This property is off market, which means it's not currently listed for sale or rent on Zillow. This may be different from what's available on other websites or public sources.

